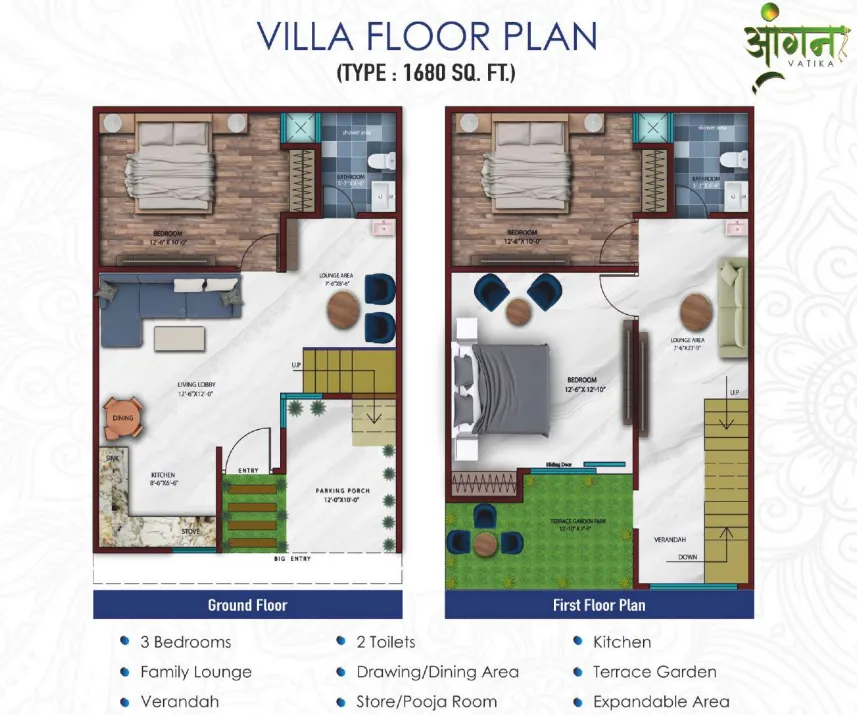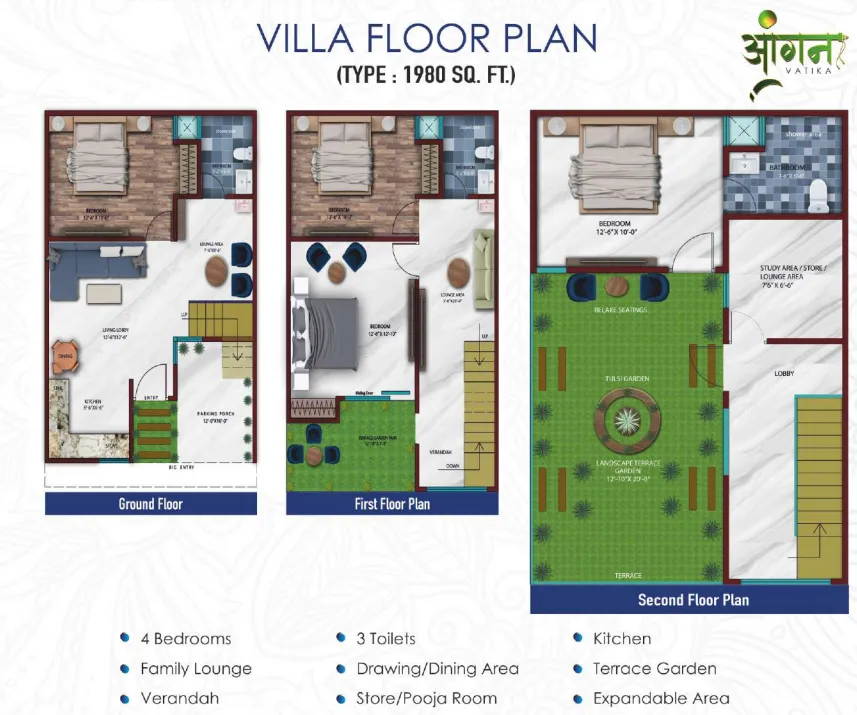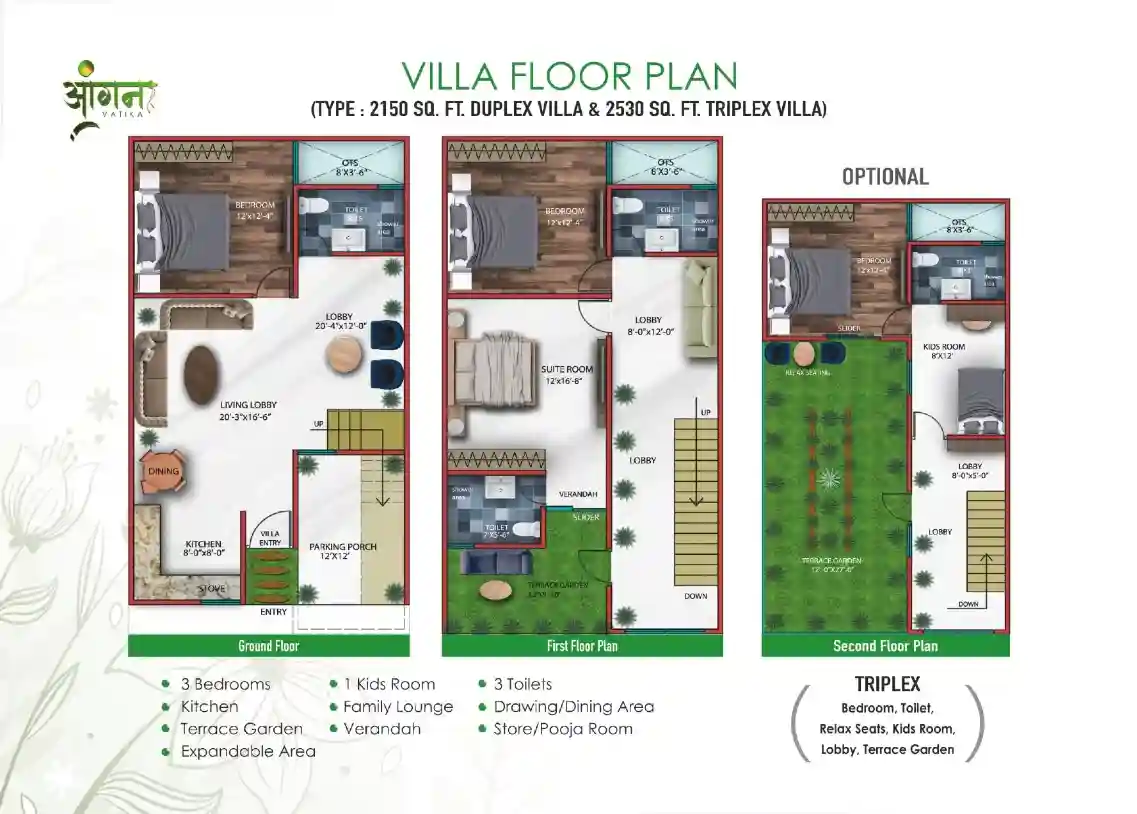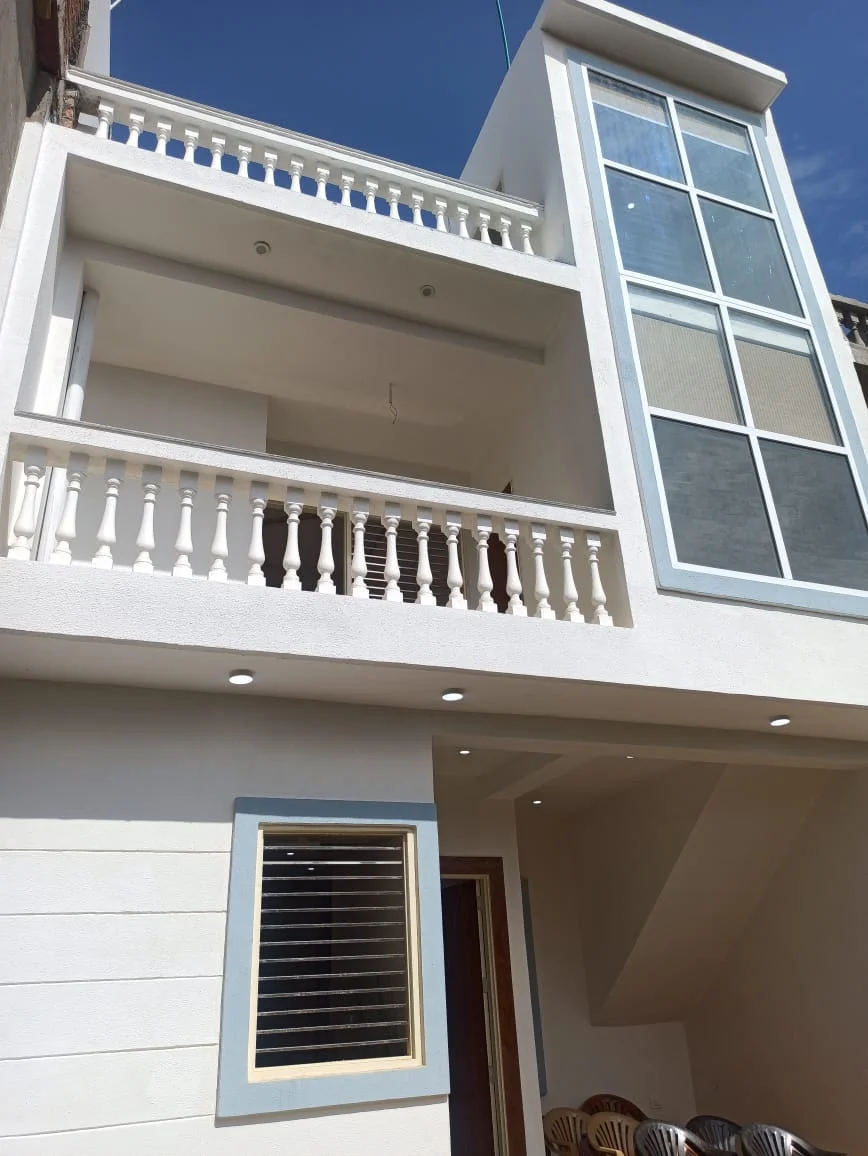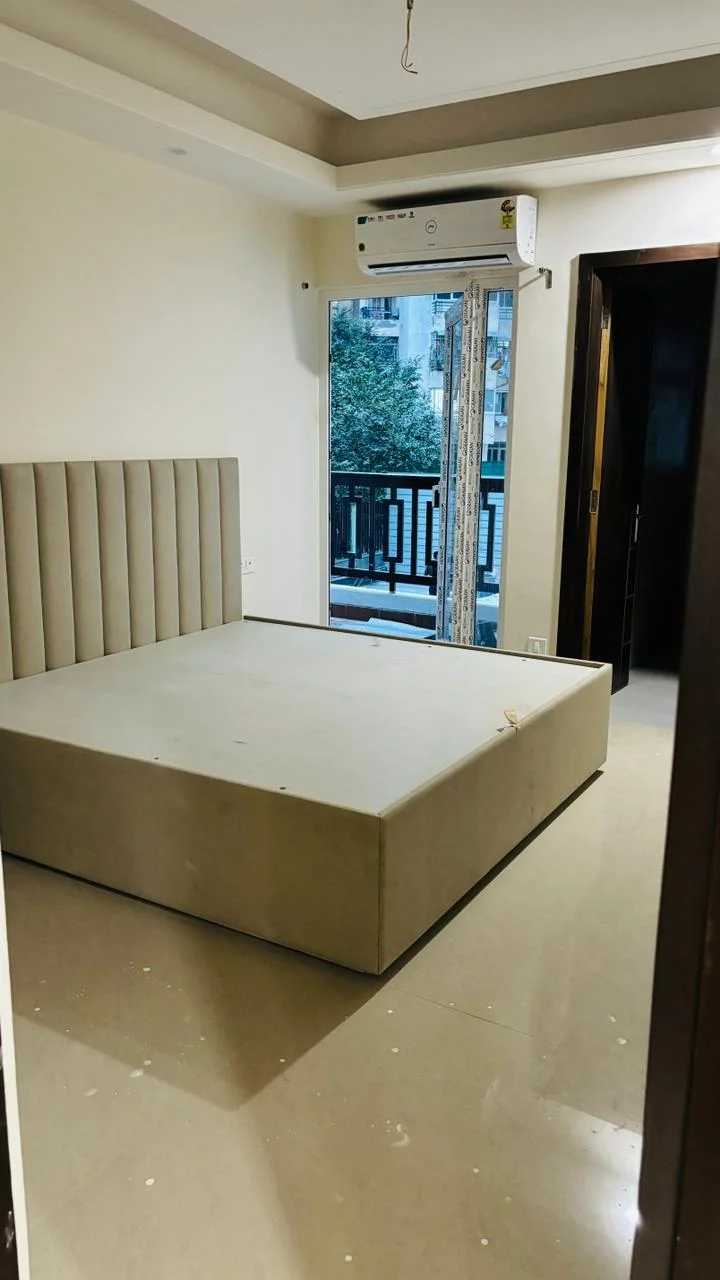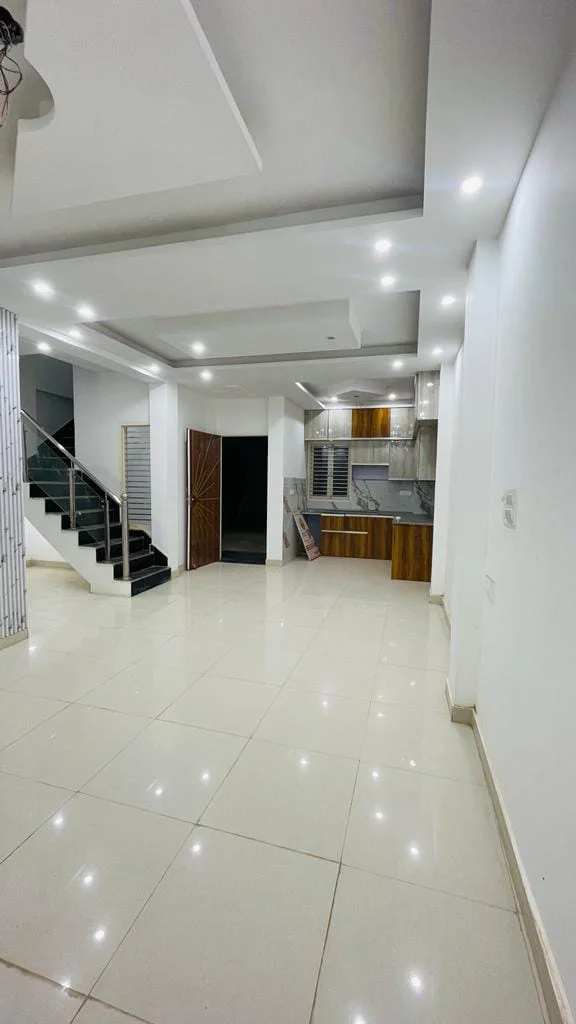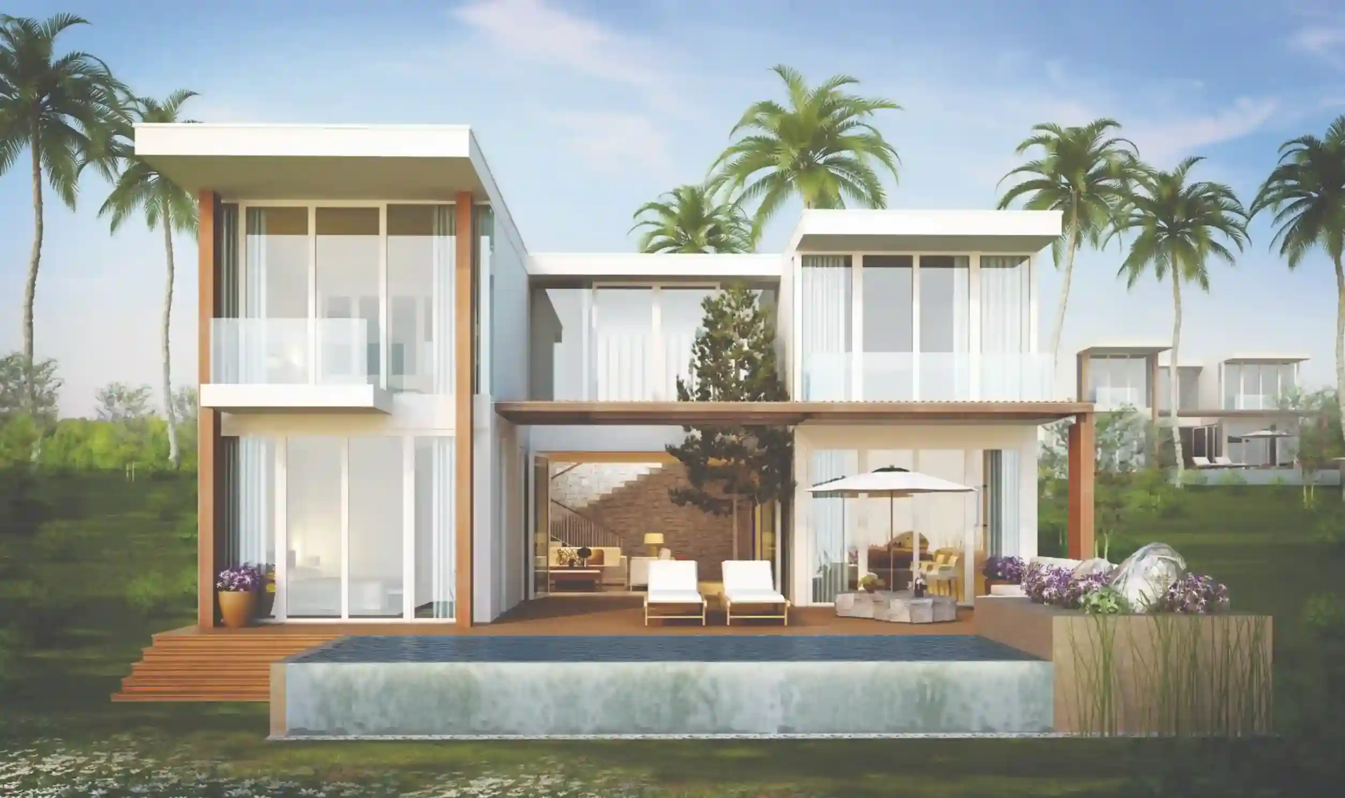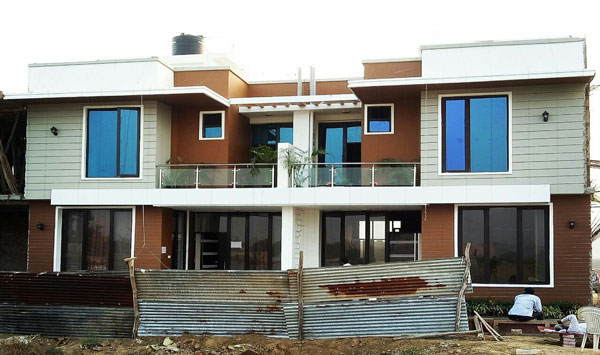Aangan Vatika Villas
- For Sale
- Starting Price Rs.77 Lacs
-
 3/4 BHK
3/4 BHK
Aangan Vatika Villas Sector 10 Noida Extension
Aangan Vatika Villas is a remarkable prime location in Greater Noida West. It also has residential villas with excellent connectivity, shopping centers, medical facilities, and schools. You'll love the convenience of having shopping centers, medical facilities, and schools nearby. Plus, the homes themselves are amazing - they've been designed to offer great ventilation and stunning views. You can choose from villas in four different sizes: 1680, 1980, 2125, and 2530 square feet.
It's definitely a great option if you're looking for a luxurious lifestyle. At the unique villa project in Noida Extension Sector-10, experience the pinnacle of luxury living. The expertly crafted villas, tucked away in peaceful surroundings, provide the ideal balance of luxury and comfort. Each Aangan Vatika Villas Noida Extension villa is a serene oasis with roomy interiors, cutting-edge facilities, and modern architecture.
The Aangan Vatika Villas Greater Noida West provides quick access to important locations, educational institutions, commercial malls, and healthcare facilities because of its prominent location in Noida Extension. At this magnificent villa development in Noida Extension, experience the true essence of elegant living.
Aangan Vatika Villas Highlights & Specifications
Residential
1 Acres
April 2025
48 Units
Ready To Move
On Request
Yes
3/4 BHK Villas
1680 Sq.Ft to 2530 Sq.Ft
Rs.77 Lacs
Sector 10, Noida Extension
Aangan Vatika Villas Amenities
- Security
- Balcony
- Open Space
- Greenery
- CCTV Camera
- Meditation Area
- Internet
- Best Environment
- Parking
- Nearby Shops
- Easy Connectivity
- Private Terrace
Aangan Vatika Villas Floor Plan
Aangan Vatika Villas Floor plan has different configurations, including 3 BHK and 4 BHK in different size ranges. The 3 BHK villa comes in two different sizes, which are 1680 Sq.Ft and 1980 Sq.Ft The floor plan for 3 BHK will include three bedrooms with a dining area, living room, and 2 Bathrooms. It will include a balcony on the first floor and parking on the ground floor. On the other hand, the floor plan for 4 BHK villas comes in 2125 Sq.Ft size, which will have four bedrooms, one on the ground floor, two on the first floor, and one on the second floor. There will be a balcony and washroom for people.
Aangan Vatika Villas Price List
| Unit Type | Super Area | Price |
|---|---|---|
| 3 BHK + Store Room + 2T | 1680 Sq.Ft. | |
| 3 BHK + Store Room + 2T | 1925 Sq.Ft. | |
| 4 BHK + Store Room + 3T | 1925 Sq.Ft. | |
| 4 BHK Duplex Villas | 2150 Sq.Ft. | |
| 4 BHK Triplex Villas | 2530 Sq.Ft. |
Aangan Vatika Villas Site Plan
Well-reputed developers excellently design the Aangan Vatika Villas Site Plan. It provides ready-to-move-in villas. If you're looking for a villa, check out Aangan Vatika Villas, which come in 3 BHK and 4 BHK options. According to the area plan, the sizes of the units range from 1680 to 2125 square feet. The debut of Aangan Vatika occurred in April 2023. Possession of the project is expected in May 2023. This housing development has 48 units. Along with that, it even comes with wonderful amenities and facilities of the modern day, which makes it perfect for people to live and enjoy their life.
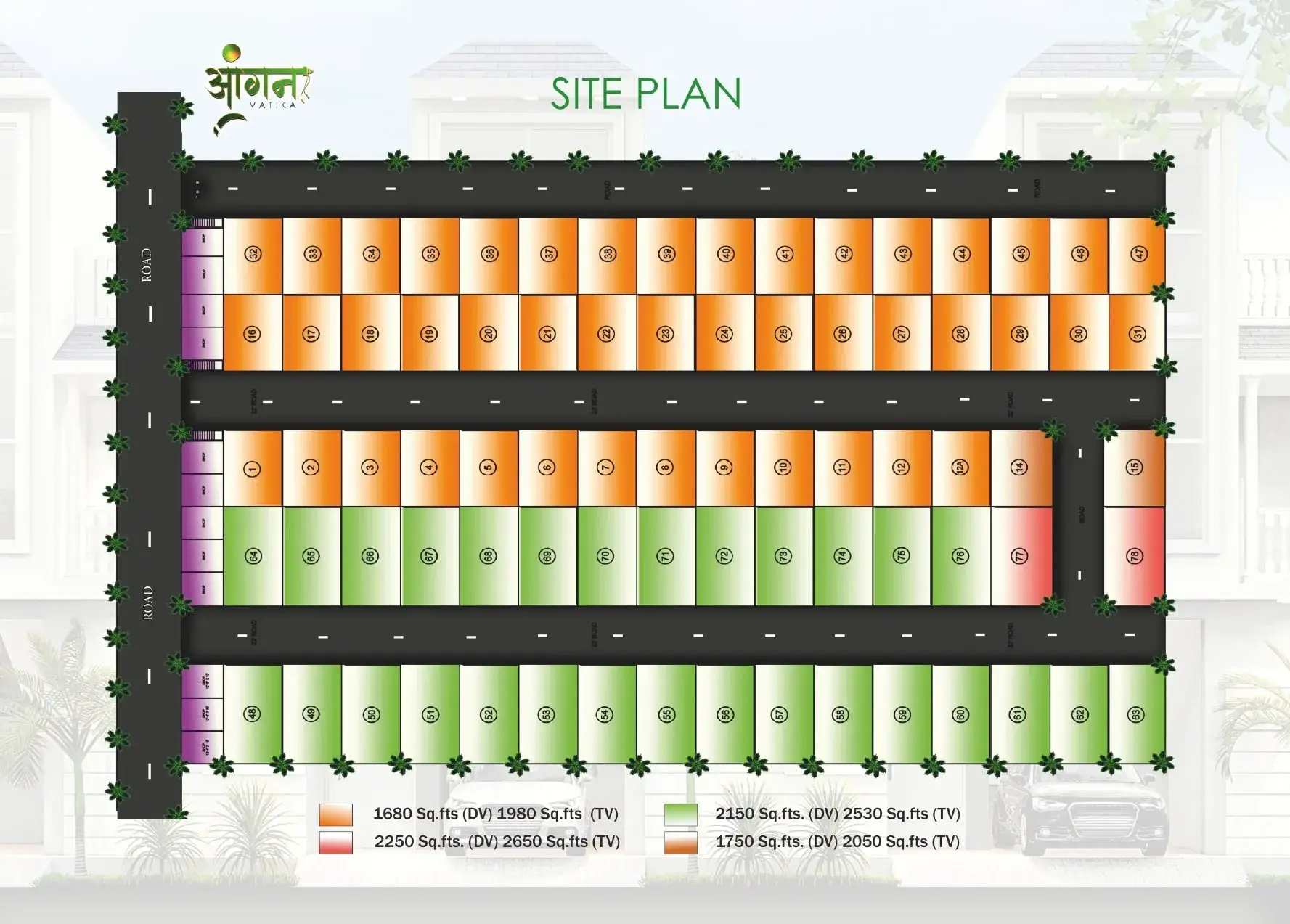
Aangan Vatika Villas Location Map
Aangan Vatika Villa is situated at a prime location, which offers several Aangan Vatika Villa Location benefits, which makes it perfect for everyone. Delhi and Noida, two important economic and commercial cities in the NCR, are easily accessible from Sector 10, Noida Extension. In recent years, the neighborhood has seen major infrastructure development. Road connectivity has increased, and the forthcoming (now under construction) metro connectivity will significantly boost transit alternatives.
Additionally, plans call for developing an international airport in Jewar, which will significantly improve connectivity in the area. Numerous prestigious educational institutions, including colleges and schools, are inside the project. As a result, it's the perfect place for families with kids because they can easily obtain high-quality education without having to travel far.

Why invest in Aangan Vatika Villas?
Investing money in Aangan Vatika is because it has many amenities and facilities that provide easy access to everyday necessities and leisure activities. The project has ample green spaces and parks where residents can relax, exercise, and enjoy several outdoor activities. It is a rapidly developed area that offers future growth and expansion, so it is an attractive investment. In the future, it can offer you great benefits. But if you want to research more about the property and learn about its benefits, then you can visit their website and get Aangan Vatika Villas's Contact Number and contact them!
Aangan Vatika Villas Gallery
Aangan Vatika Villas Video

