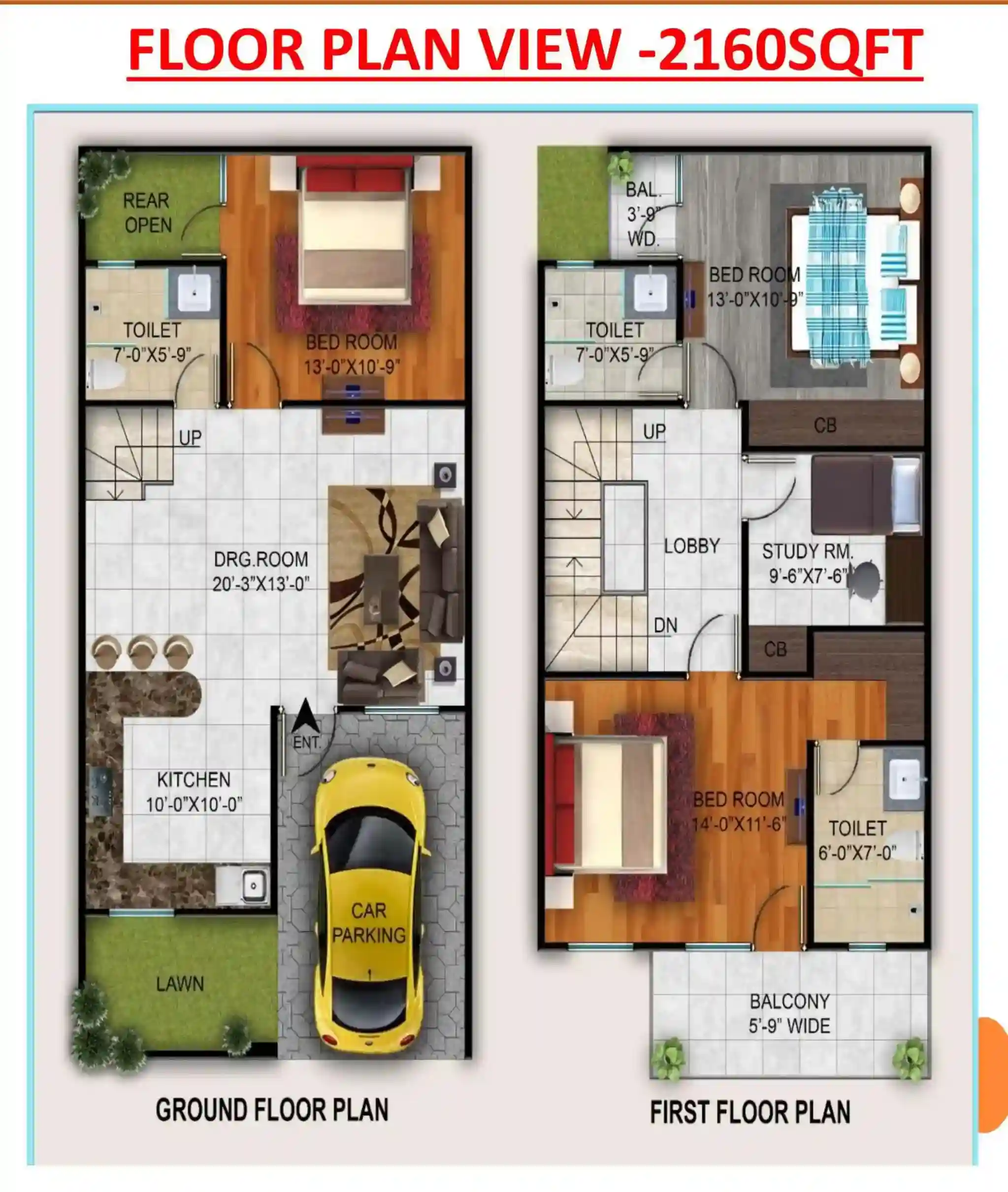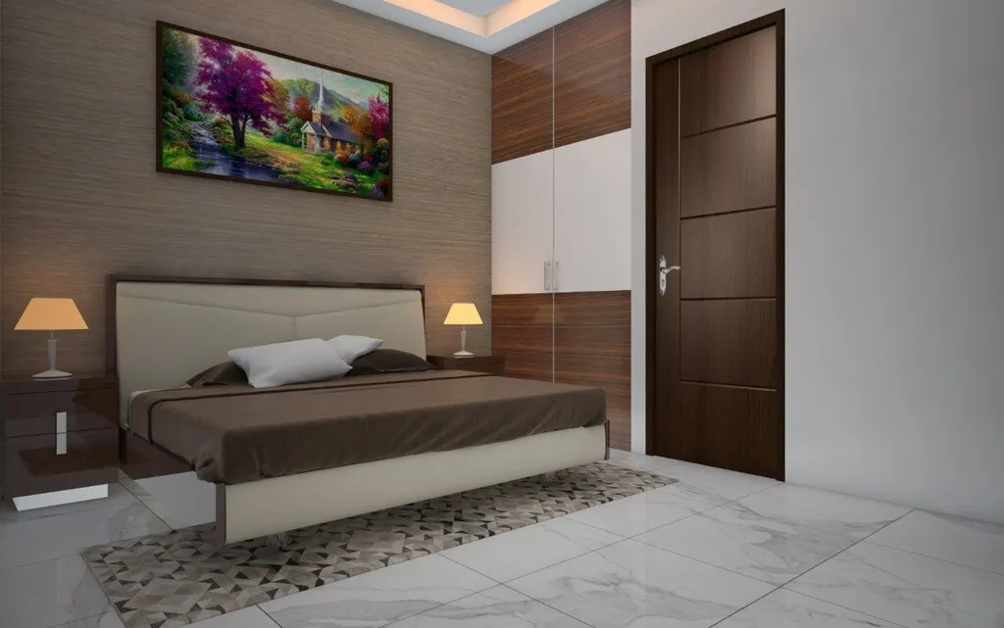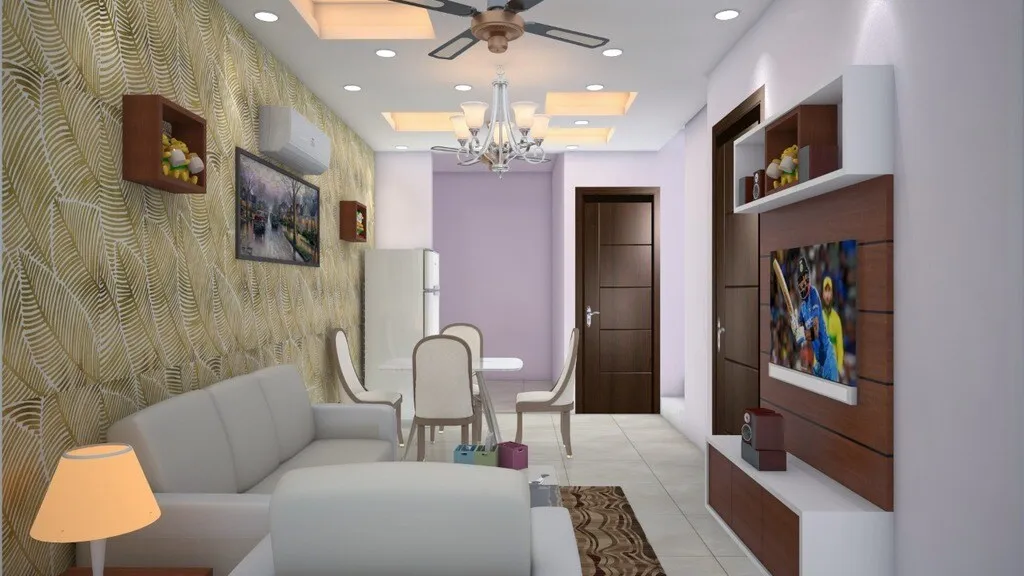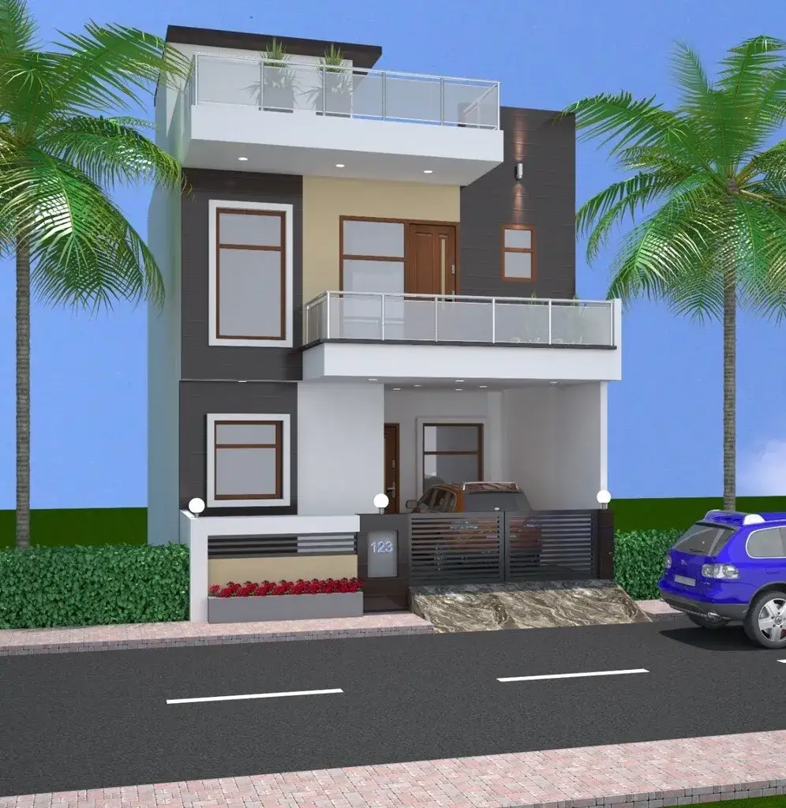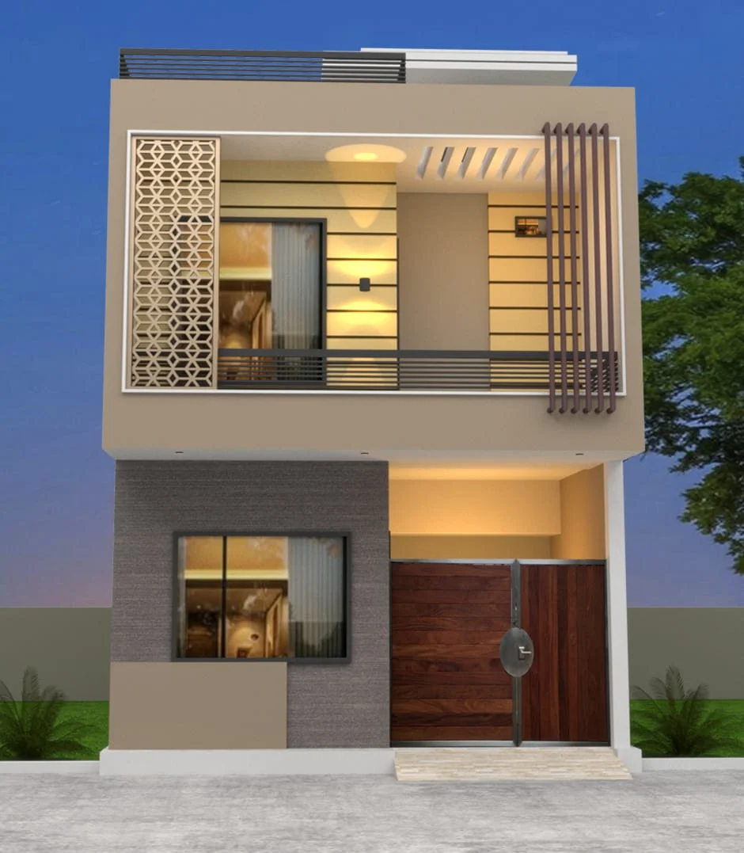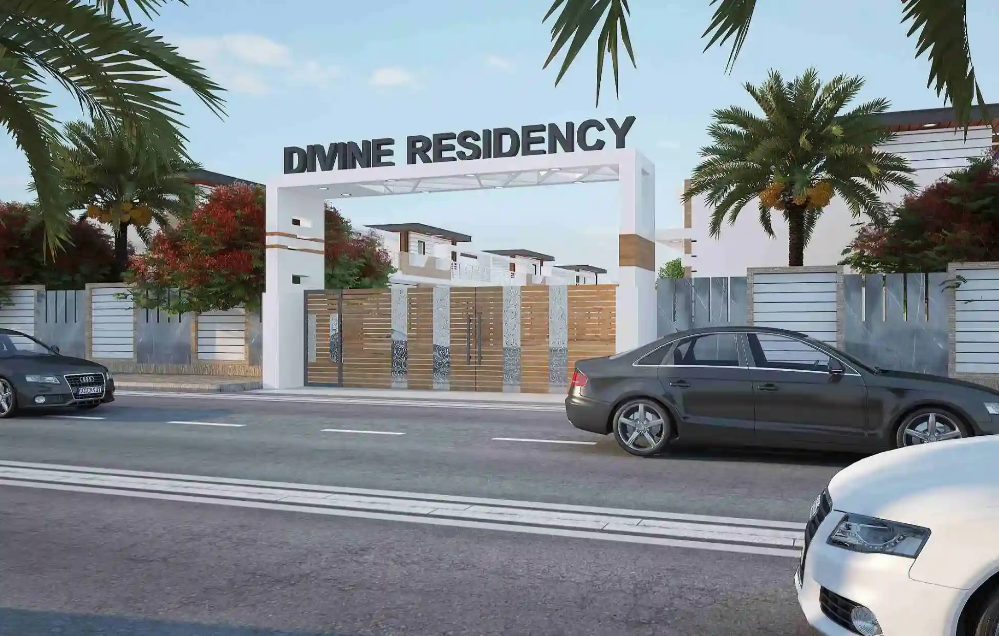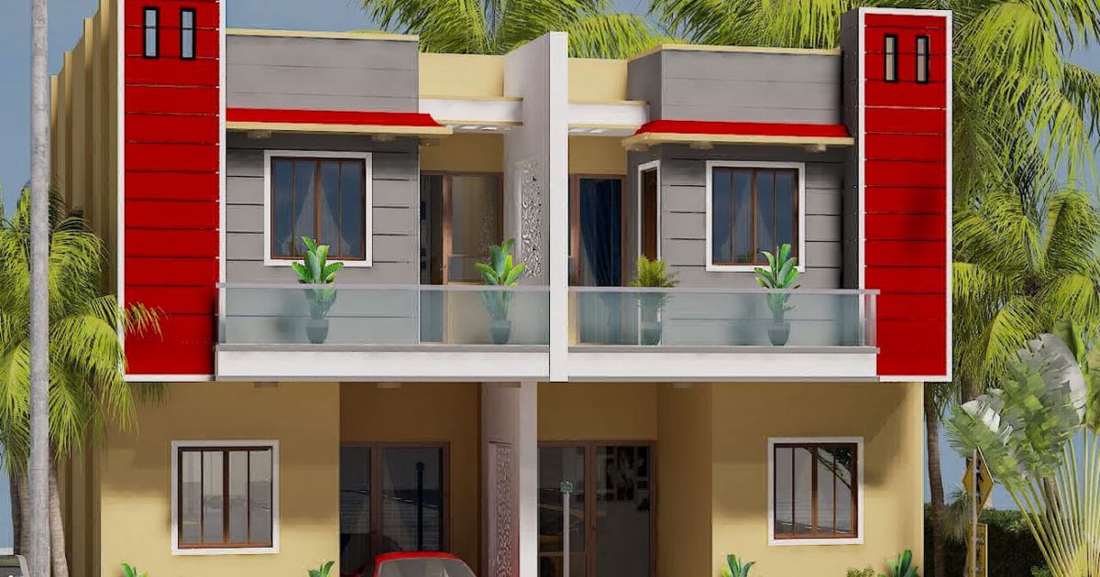Avni Palm Villa
- For Sale
- Starting Price 65.25 Lacs
-
 3/4 BHK
3/4 BHK
Avni Palm Villas Sector 16 Noida Extension
Avni Palm Villa is located in Noida Extension Sector 16 and was developed by Avni Buildhomes Pvt Ltd. To give the villas a contemporary appearance, the villas were designed by an experienced architect. The needs and demands of our clients are met in accordance with their wishes. Each villa has its parking area. There is the latest and most contemporary woodwork, the best flooring brands are available, and electronic security systems are available for the safety of families.
Several unique facilities are available in this area, such as a swimming pool, a club, a park, and a children's playground. Many people's primary concern is security, which is achieved through technologies such as Biometrics access, CCTV, and intercom, providing a safe and secure living environment.
Avni Palm Villas Highlights & Specifications
Residential
On Request
On Request
60+ Units
Ready To Move
On Request
Yes
3/4 BHK Villas
1450 Sq.Ft - 2160 Sq.Ft
Rs. 65.25 Lacs*
Avni Palm Villa Amenities
- Security
- Balcony
- Open Space
- Greenery
- CCTV Camera
- Meditation Area
- Internet
- Best Environment
- Parking
- Nearby Shops
- Easy Connectivity
- Private Terrace
Avni Palm Villa Floor Plan
Avni Palm Villa Floor Plan offers a well-structured layout. The building structure of Avni Palm Villas is Ground + 1. In general, each villa features three bedrooms and a kitchen. All bedrooms are attached with separate bathrooms. With a living area of 1450 Sq.FT and 3 bedrooms, this villa is available. This 1650 Sq.FT house has 3 bedrooms and one bathroom and a pooja room, a storeroom, and a dressing room. With 2160 Sq.FT, these villas have 3 bedrooms and 2 bathrooms, plus a study room and a dressing room. There is also a ground-floor parking space. The Avni Palm villa site plan includes lawn areas with each villa.
Avni Palm Villas Price List
| Unit Type | Super Area | Price |
|---|---|---|
| 3 BHK + 3T | 1450 Sq.Ft | |
| 3 BHK + 3T | 1650 Sq.Ft. | |
| 3 BHK + Study Room + 3T | 2160 Sq.Ft. |
Avni Palm Villa Location Advantage
Location is a major advantage for the project in Noida Extension, as it is close to all hubs. The nearest metro station is just 20 minutes away. It will be just 2 kilometers from the proposed metro station. Getting to Gaur City Mall is a 10-minute drive from Avni Palm Villa. Dadri railway station is approximately 15 minutes drive from the project. A 10-minute drive will bring you to Yatharth hospital. The project is close to most of the schools for children. Among many others, there are BGS Vijnatham school and The Infinity school.
Avni Palm Villa Location Map

Avni Palm Villa Site Plan
The Avni Palm Villa site plan includes many features that will surely appeal to many people. Modular kitchens, a wooden work area, and window railings are some of these features. There is also a designer cloakroom in the drawing-room. The rooms are all illuminated with led lights. All of the rooms are painted using Asian paints. There are two shelves and one wall texture in each villa's bedroom and living room. The master bedroom has a wood flooring effect. There are anti-skid tiles on the balcony and in the bathroom. The balcony and stairs have stainless steel 304 railings. The kitchen slab comprises 1 Indian sheet, 2 western sheets, and green granite stone. For a site visit, you can call us.
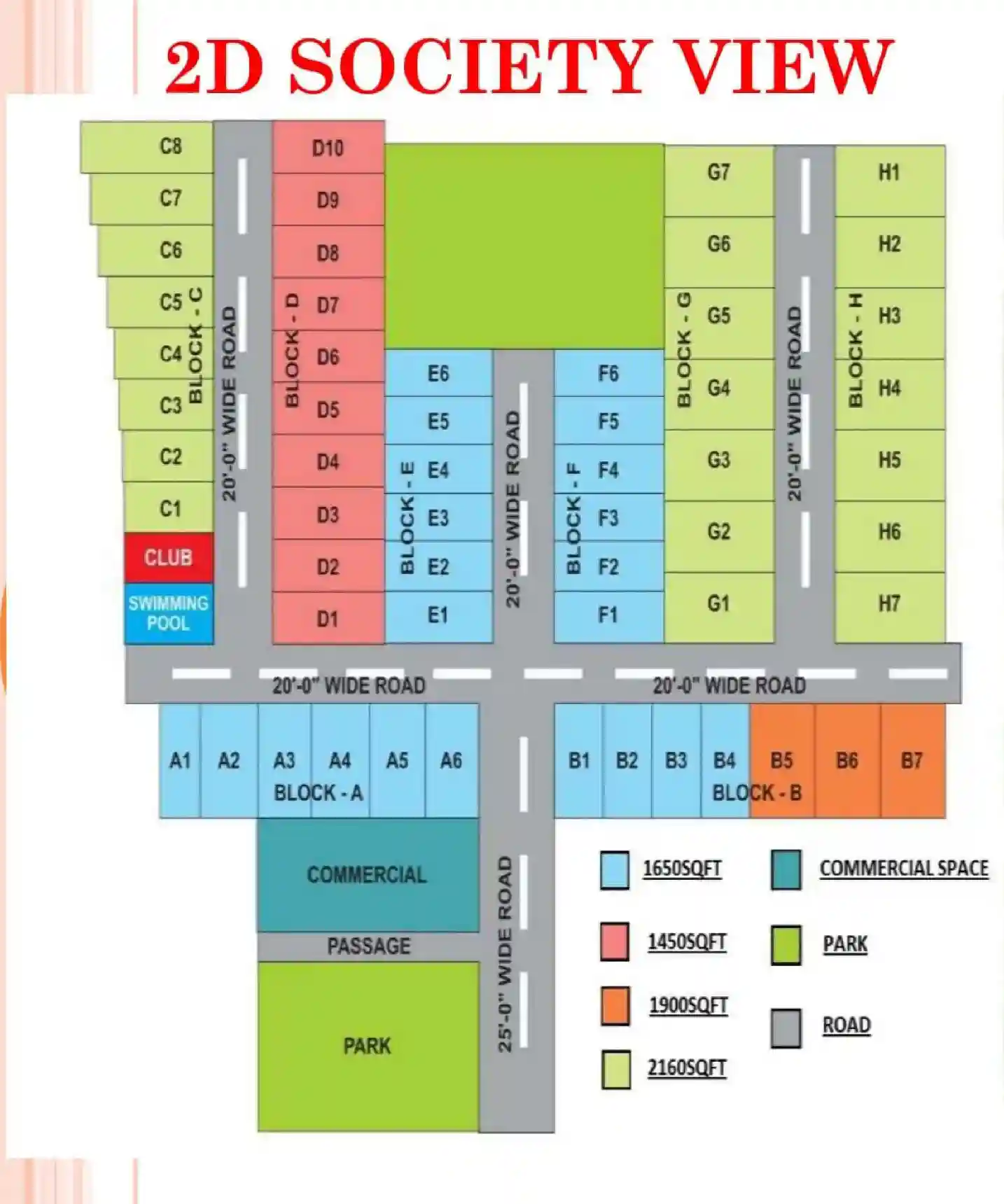
Why Choose Avni Palm Villas?
The residents of Avni Palm Villa Greater Noida West enjoy various benefits. The project is located in Noida Extension, a prominent location. Several schools and colleges are located nearby. The project has a return on investment of 7.25 percent. Now, stop worrying about flats and move into your villas. The compound has a commercial space where daily needs can be bought. Several amenities are provided in the project, including a swimming pool, a clubhouse, covered parking, fully electronic security, a 24-hour security guard, an intercom system, and Biometrics security.
Avni Palm Villas Gallery
About Avni Group
Avni Group is a firm that specializes in engineering and space planning with extensive experience. Avni developers offer residential apartments, luxury apartments, villas and complex houses with one, two, or three bedrooms. Avni takes pride in its ability to complete and hand over its projects well ahead of schedule. Avni Homes, Avni Homes 2, Avni Castle, Avni Castle 2, Avni Dream, Avni Vatika, RTS Residency, and Avni Simplex house have been instant successes.
Their vision is to create a space where modern amenities coexist harmoniously with a serene atmosphere and extensive landscaping. It is a pleasure to return to a place like that after a long day. With Avni Group, such wishes can become a reality. Featuring lush landscaping and world-class amenities, Avni Palm Villa Noida Extension is one of the most sought-after properties in the area.


