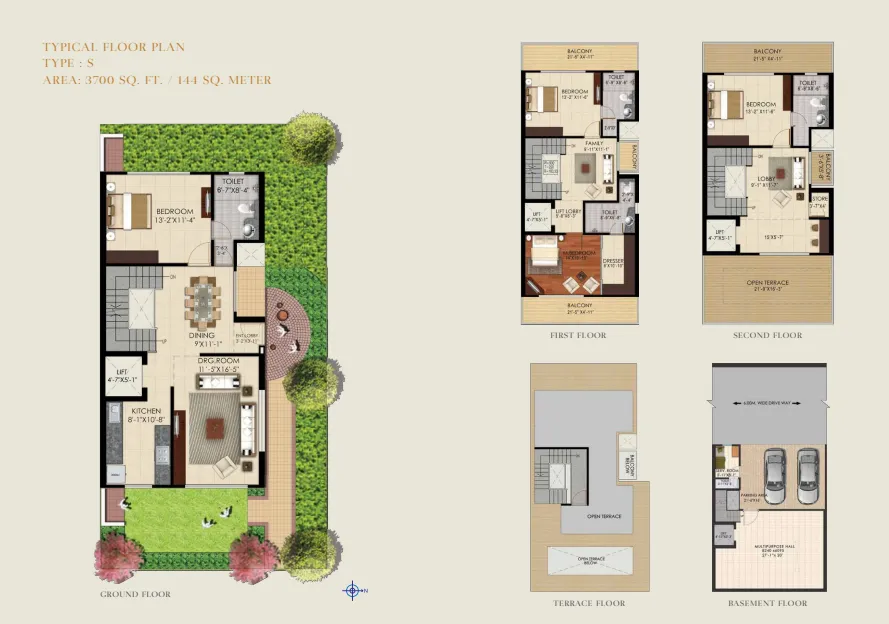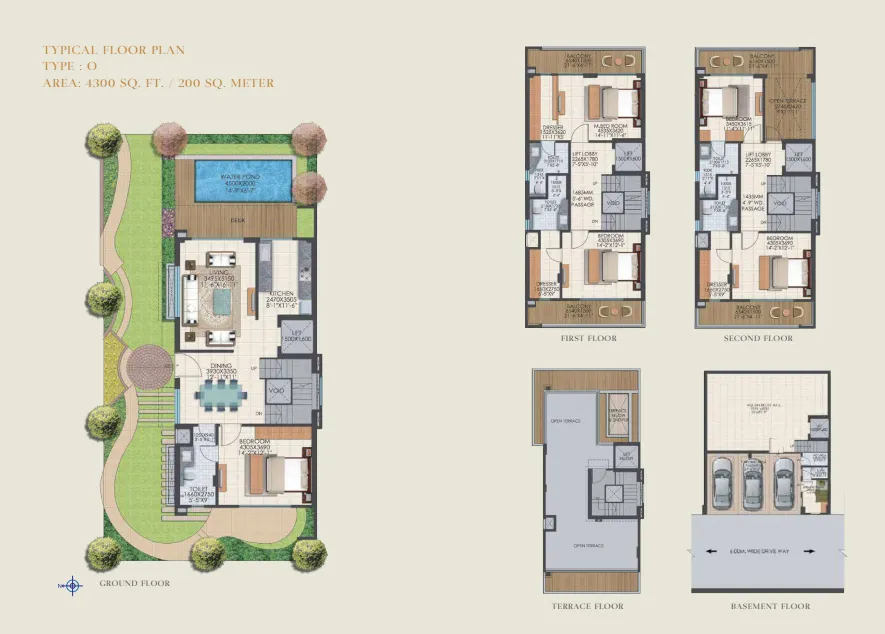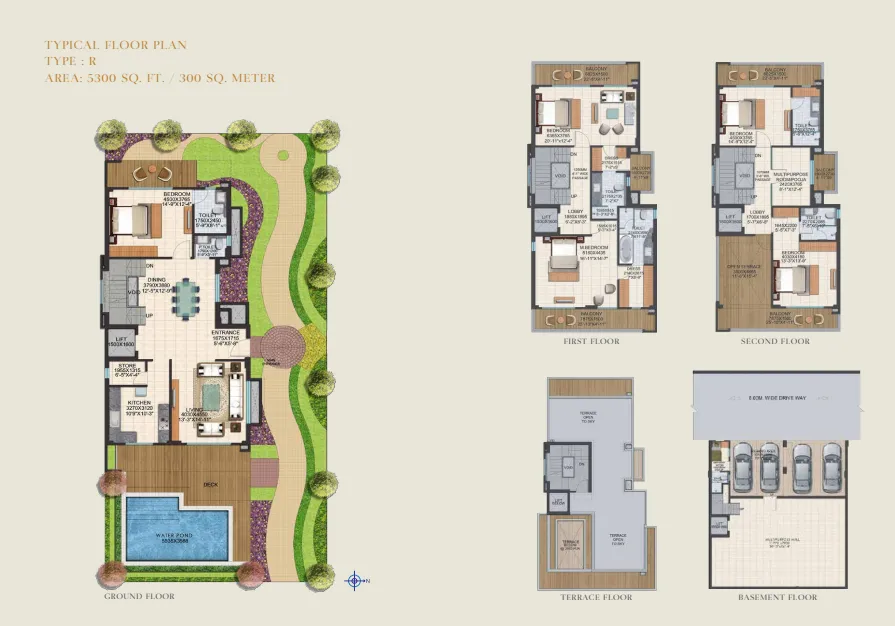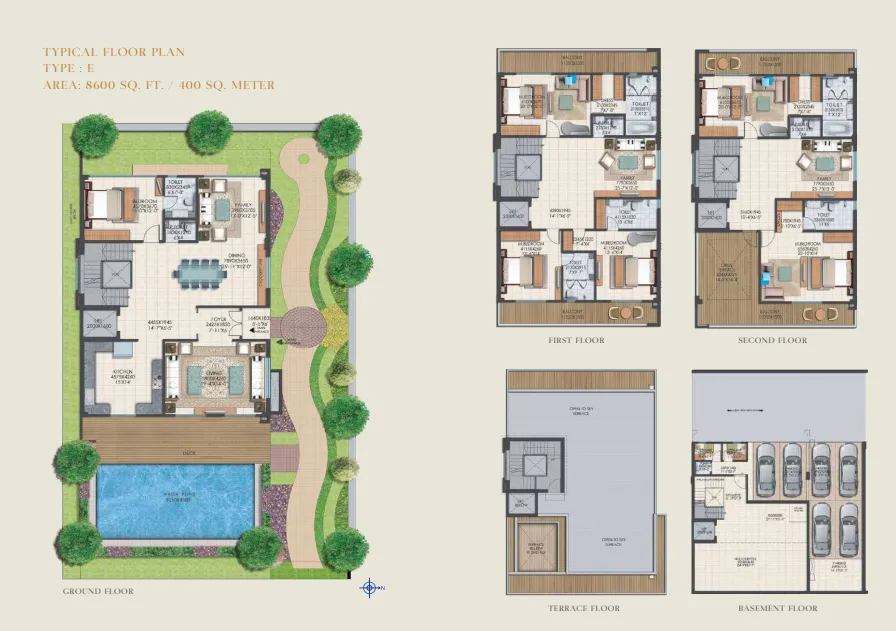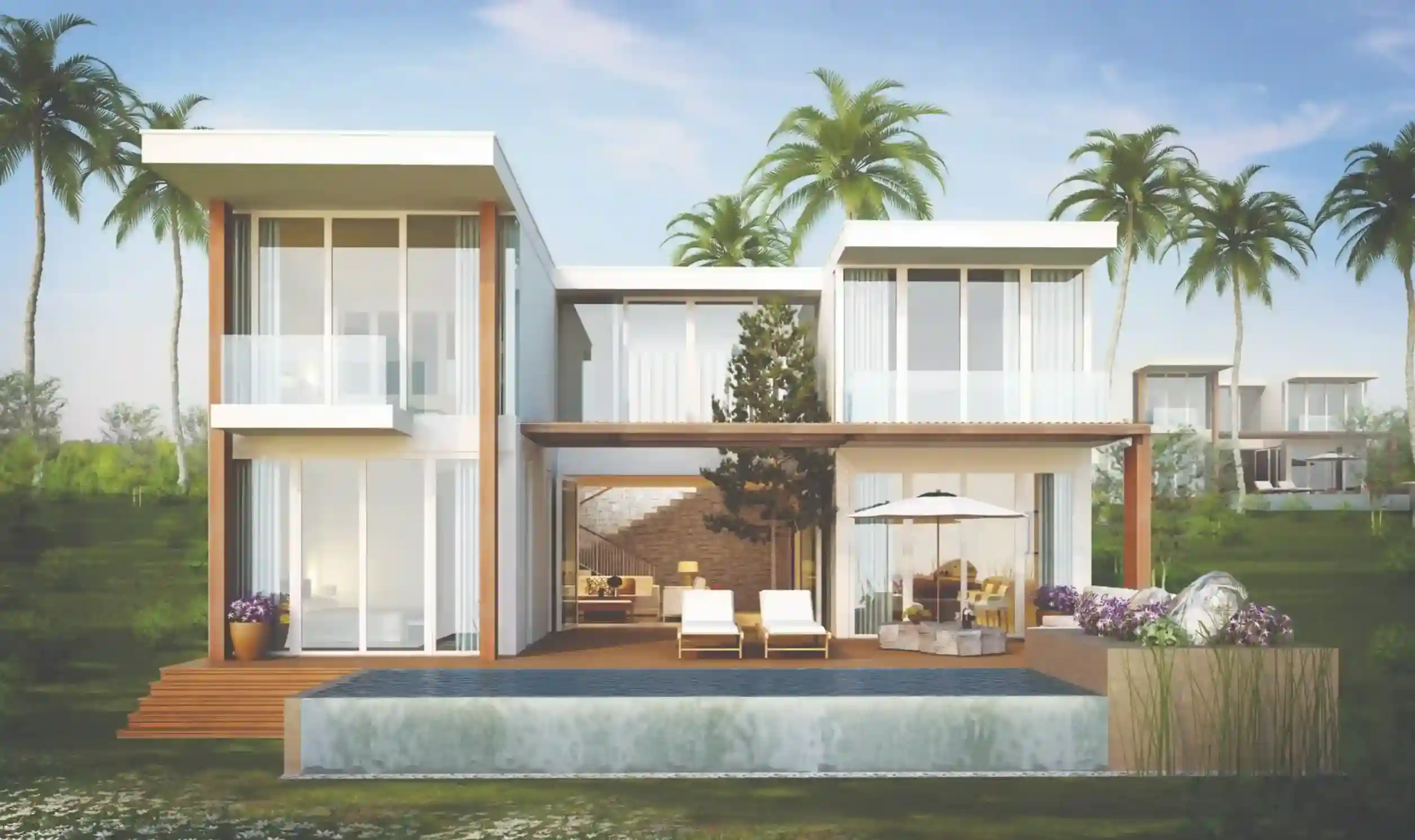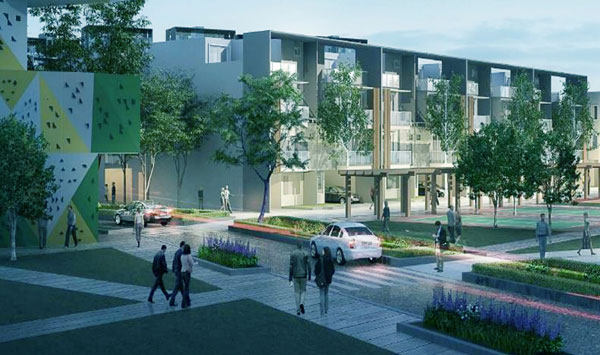Sun Twilight Villas
- For Sale
- Starting Price Rs.2.59 Cr
-
 3, 4, 5, 6 BHK
3, 4, 5, 6 BHK
Sun Twilight Villas Sector 27 Greater Noida
Sun Twilight, is a vast luxurious estate of majestic Greater Noida Villas that elevates contemporary lifestyle. These Greater Noida Residential Apartments give you a kind of life that rejuvenates you and the one that encourages you to live life to the fullest. Sun Twilight in Sector Alpha II is beautifully built piece with comfort and the finest facilities. It is a combination of beauty and modernity. Sun Twilight's architecture appreciate the esthetics of a beautifully harmonious environment which you can call 'Home', this is why it’s floor plan provides a rare combination of well-ventilated and spacious spaces. Sun Twilight provides luxury villas in Greater Noida - 4 BHK, 5 BHK, and 6 BHK. The master plan includes a unique design which affirms a world-class lifestyle and luxurious accommodation at the Villas in Greater Noida. The project extends over 25 acres of land of unit size ranging from 3700 sq.ft. to 8600 sq ft. The villas are available in sizes starting from 3700 sq.ft and come at great prices.
These villas are built in conjunction with Vaastu by a globally renowned architect, Hafeez Contractor. All the construction is 100 percent Vaastu compliant, which assures surroundings full of optimistic life energy. So you don’t need to worry about any notions before moving in. Sun Twilight offers a whole new luxurious world with glamorous lifestyle and serene views of an awesome landscape. It is considered as beautifully designed and built according to ideas of American-based villas.
Sun Twilight Villas Highlights & Specifications
Residential
25 Acres
On Request
134 Units
On Request
UPRERAPRJ7280
Yes
3/4/5/6 BHK Villas
3700 Sq.Ft - 8600 Sq.Ft
Rs. 2.59 Cr*
Sun Twilight Villas Key Features
BATHROOM:-
- Flooring: High quality or comparable ceramic / vitrified designer tiles
- Walls: stone / high-quality tiles or similar in all areas as per style.
- Accessories: Premium fittings and fittings. Whirlpool in Master Bedroom.
- Counters: Sandstone/granite.
- Air Source: water supply, hot and cold.
INTERNAL ASPECTS:-
- Internal Key Door: Solid Wood Teak Doors; Solid Wood Paneled Back.
- Windows: Transparent Powder-coated / anodized aluminum frames with toughened glass for window-front balcony areas. Laminated glass to 3 ft for the external profile. From the completed floor level and the glass panel above toughened. Mosquito screen blinds on open walls.
BALCONY:-
- Flooring: high-quality Anti-Skid tiles.
- Walls: Metallic Emulsion coating on walls.
- Fittings: Model SS / Wooden handrail railings.
WALL FINISH:-
- Inside: Acrylic Emulsion / Color Painting.
- External: Stone mix / Color Paint mixture.
CEILING:-
- Height: ceilings of 12 feet all across the main floor.
- Finish: POP as needed with cornice/coves.
FLOORING:-
- Living/Dining/Foyer: Tiles or equivalent of Italian/Imported Marble/Imported Artist.
- Bedroom: Wood teak / Hardwood or equivalent.
- Room service: Ceramic tiles / Vitrified tiles.
- Lift Lobby: natural stone range / High-quality tile according to style.
KITCHEN:-
- Flooring: Custom or similar marble / high-quality tile.
- Walls: 2 thick in decorative tiles above the sink, Match walls coated in emulsion paint acrylic.
- Bath: double drain tank, SS bath.
- Hardwood: Compact kitchen.
- Fittings: Hob & Chimney
SECURITY:-
- CCTV monitoring in the basement and open room.
- Phones with a camera door at each villa entrance.
- Fire prevention Fire alarm/sprinkler device according to fire safety legislation.
- Every villa has a central VSAT or IPTV link.
Sun Twilight Villas Amenities
- Security
- Balcony
- Open Space
- Greenery
- CCTV Camera
- Meditation Area
- Internet
- Best Environment
- Parking
- Nearby Shops
- Easy Connectivity
- Private Terrace
Sun Twilight Villas Floor Plan
Sun Twilight Villas Price List
| Unit Type | Super Area | Price |
|---|---|---|
| 3 BHK + Servant Room + 3T | 3700 Sq.Ft | |
| 4 BHK + Servant Room + 4T | 4300 Sq.Ft | |
| 5 BHK + Servant Room + 5T | 5300 Sq.Ft | |
| 6 BHK + 2 Servant Room + 6T | 8600 Sq.Ft |
Sun Twilight Villas Site Plan
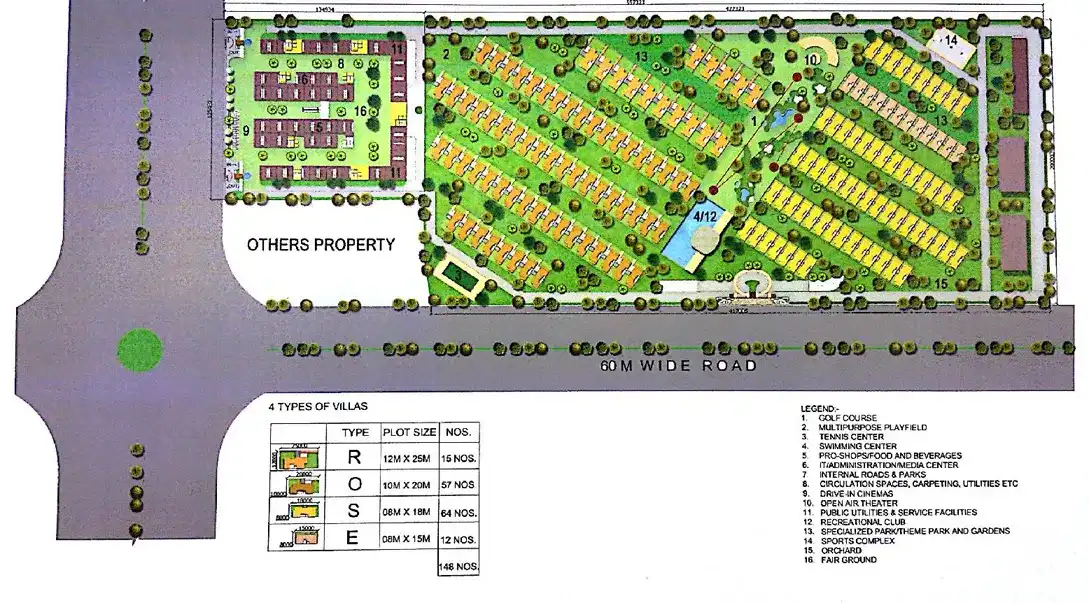
Sun Twilight Villas Location Map
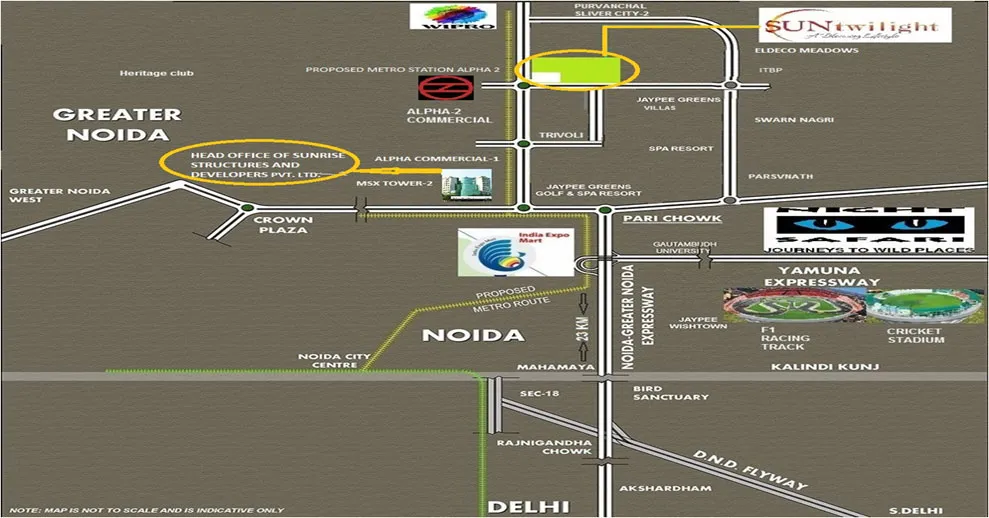
Sun Twilight Villas Video

