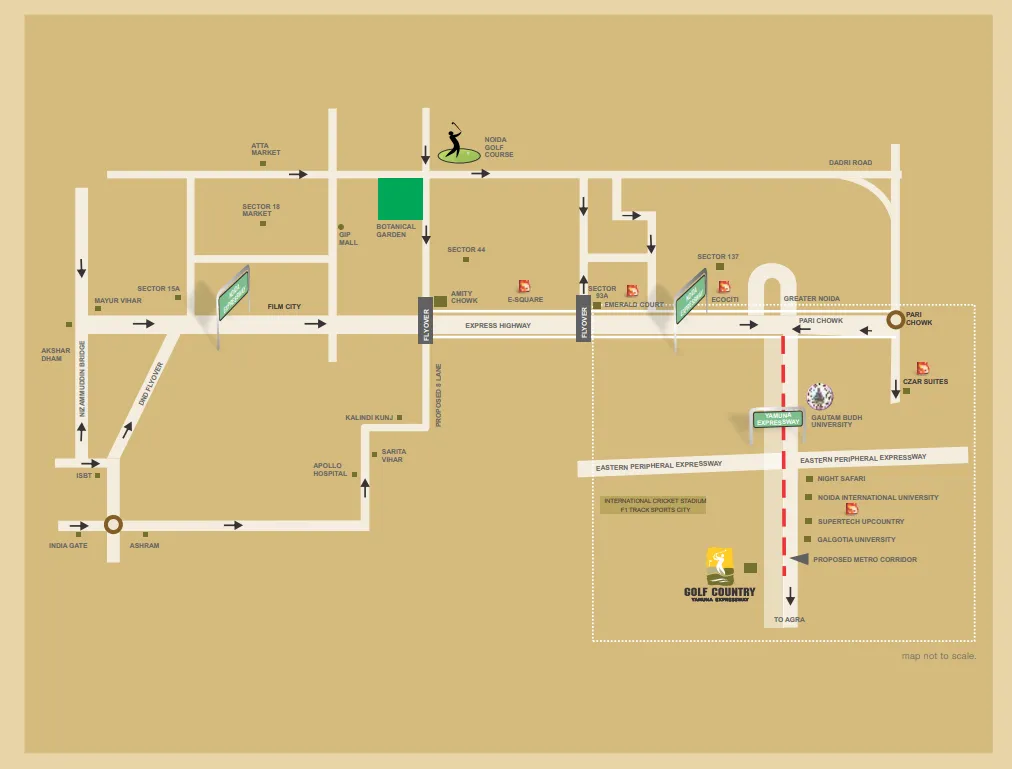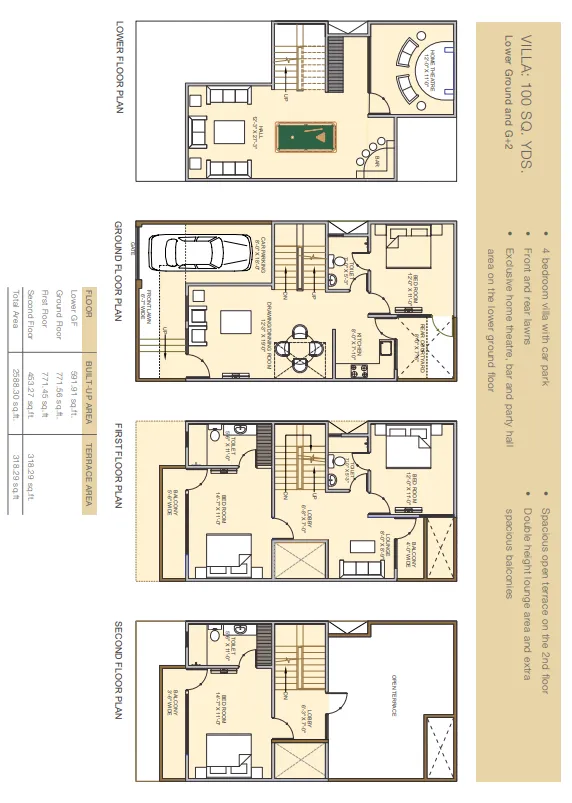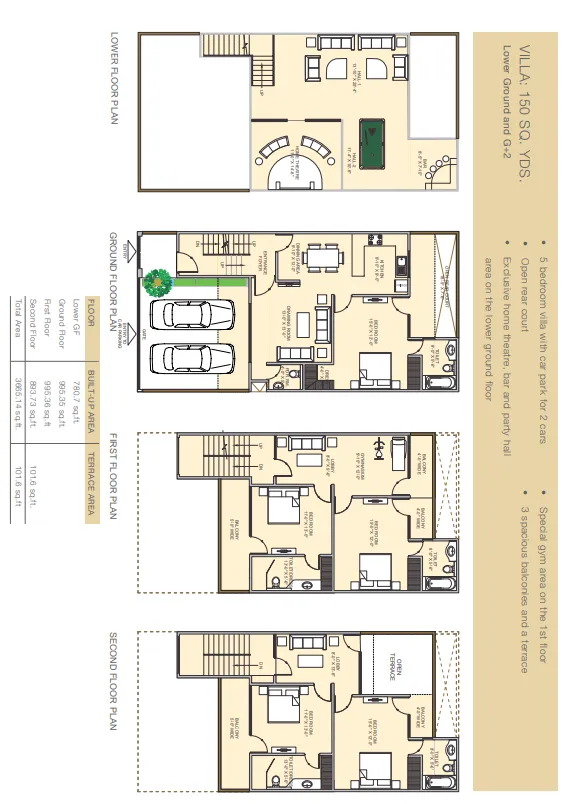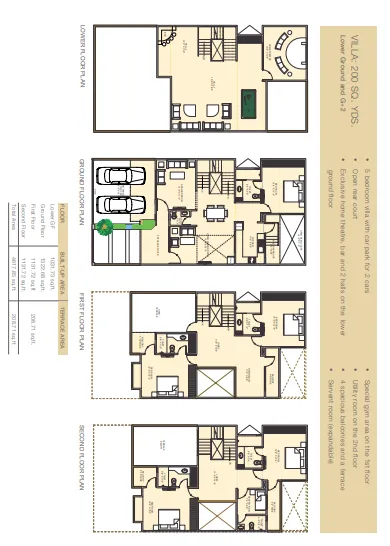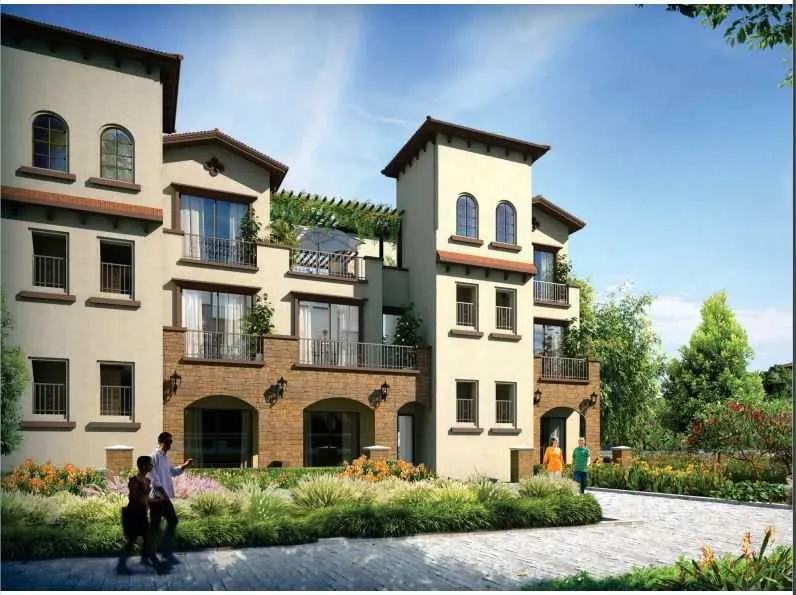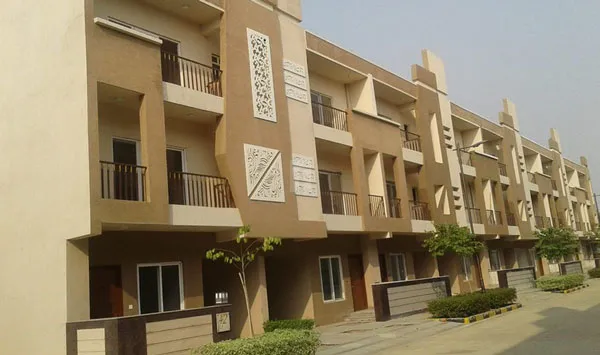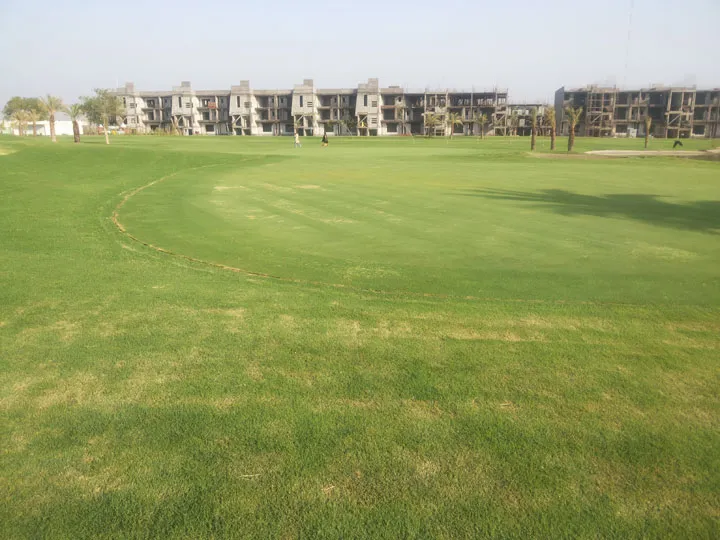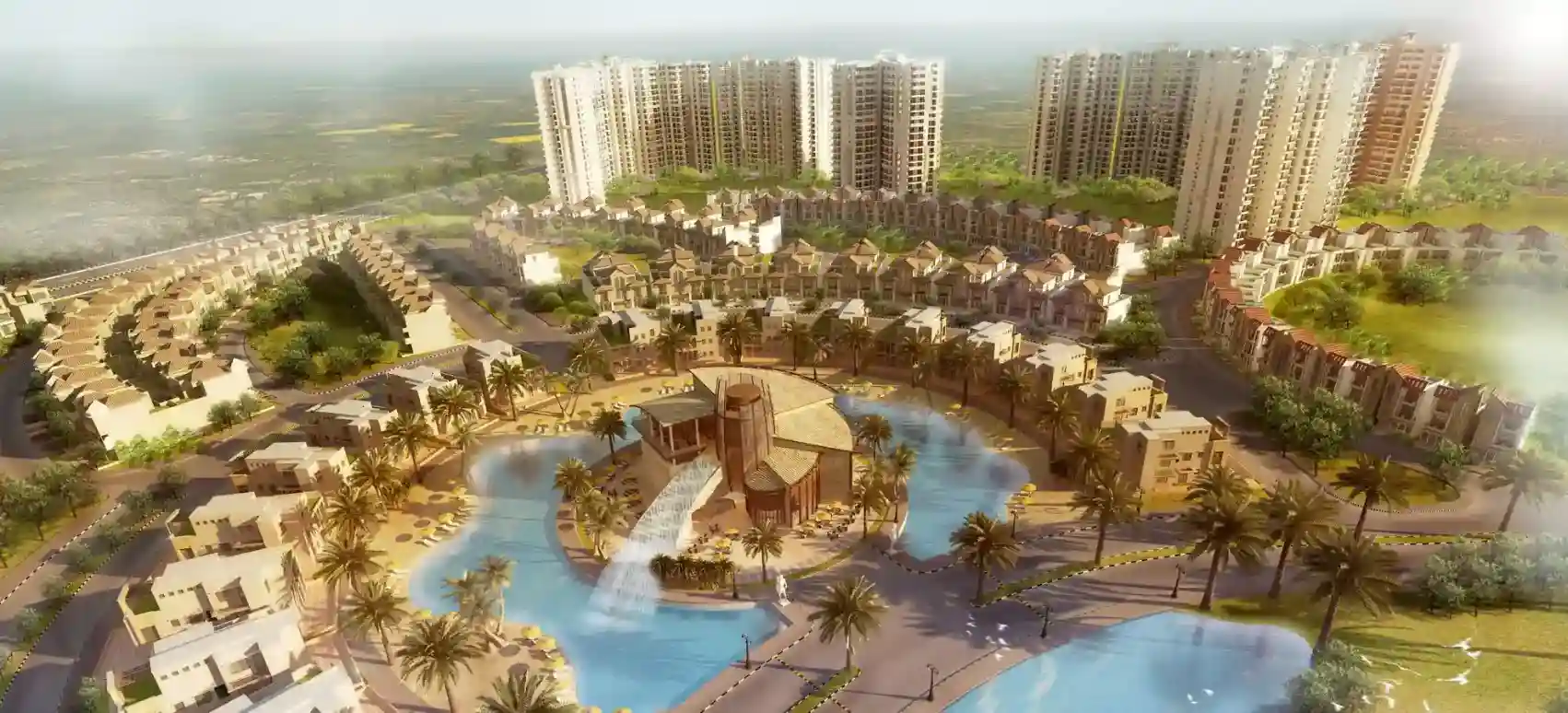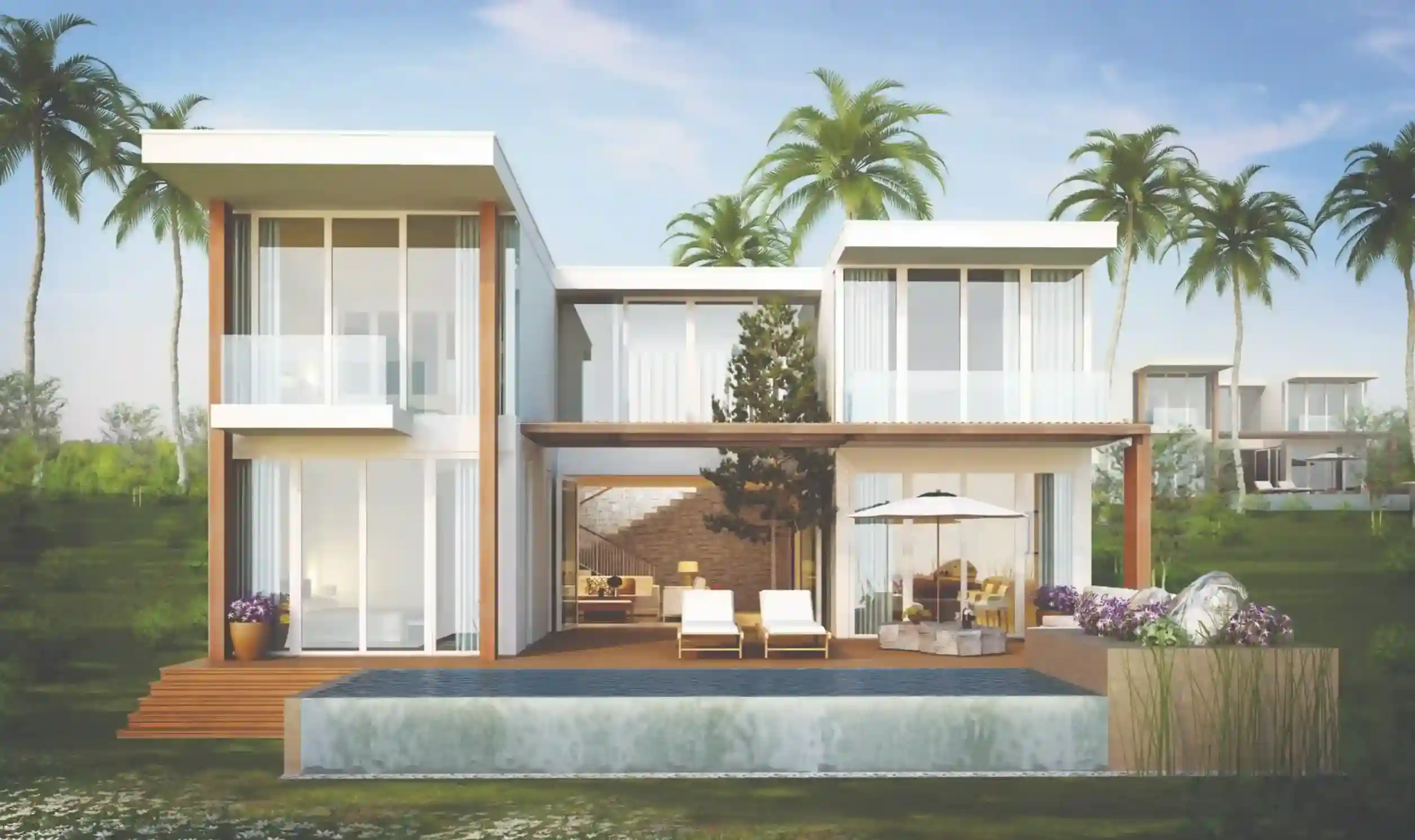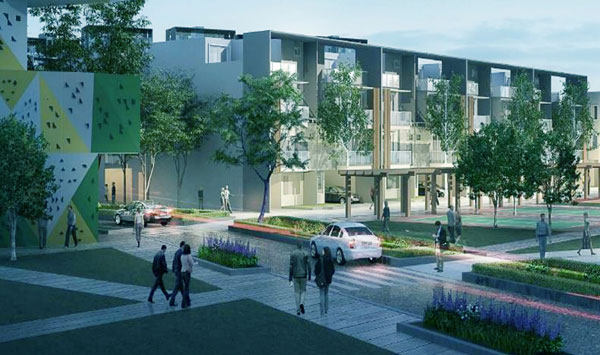Supertech Golf Villas
- For Sale
- Starting Price Rs. 1.10 Cr
-
 2/3/4 BHK
2/3/4 BHK
Supertech Golf Villas Sector 22D Yamuna Expressway
Supertech Golf Villa is a mixed project of residential, commercial as well as recreational options. A 9-hole golf course is situated at the epicenter of this project which retains the name of this project as Supertech Golf Villa. This project which is spread across 100 acres of land is designed by world reputed M/S Space Designers International.
- Location: This project is located at Golf City in Yamuna Expressway, Greater Noida.
- Villa Type: This project offers both tower and residential type of Villas.
- Price offer: This project offers varied prices on varied size of Villa as a 2606 sq.ft. Villa is priced at Rs. 1.25 Cr INR, 3925 sq.ft. and 6260 sq.ft. Villa is priced at Rs. 2.50 Cr INR.
- Special offer: this developer offers you special payment plan. You can pay 10% at the time of your booking and you have to pay 85% within the period of 6 months and the other 5% will have to be paid on your offer of possession letter.
- Amenities: This project provides with rain water harvesting and solid waste management system, underground sewage treatment plant, 24/7 power backup and cctv security, open land scape, party lawn, coffee bar, gymnasium, swimming pool, high speed elevators, large central greens and children’s play areas.
Supertech Golf Villas Highlights & Specifications
Phone
Project Type
Residential
Project Area
100 Acres
Launch Date
On Request
Total no. of units
390 Units
Possession
On Request
Rera No
UPRERAPRJ5863
Verified
Yes
Configurations
4/5 BHK Villas
Sizes
100 Sq.Yrds - 200 Sq.Yrds
Starting Price
Rs. 1.10 Cr*
Project Location
Sector 22D, Yamuna Expressway
Supertech Golf Villas Amenities
- Security
- Balcony
- Open Space
- Greenery
- CCTV Camera
- Meditation Area
- Internet
- Best Environment
- Parking
- Nearby Shops
- Easy Connectivity
- Private Terrace
Supertech Golf Villas Floor Plan
Supertech Golf Villas Price List
| Unit Type | Super Area | Price |
|---|---|---|
| 4 BHK | 100 Sq.Yrds | |
| 5 BHK | 150 Sq.Yrds | |
| 5 BHK | 200 Sq.Yrds |
Supertech Golf Villas Site Plan
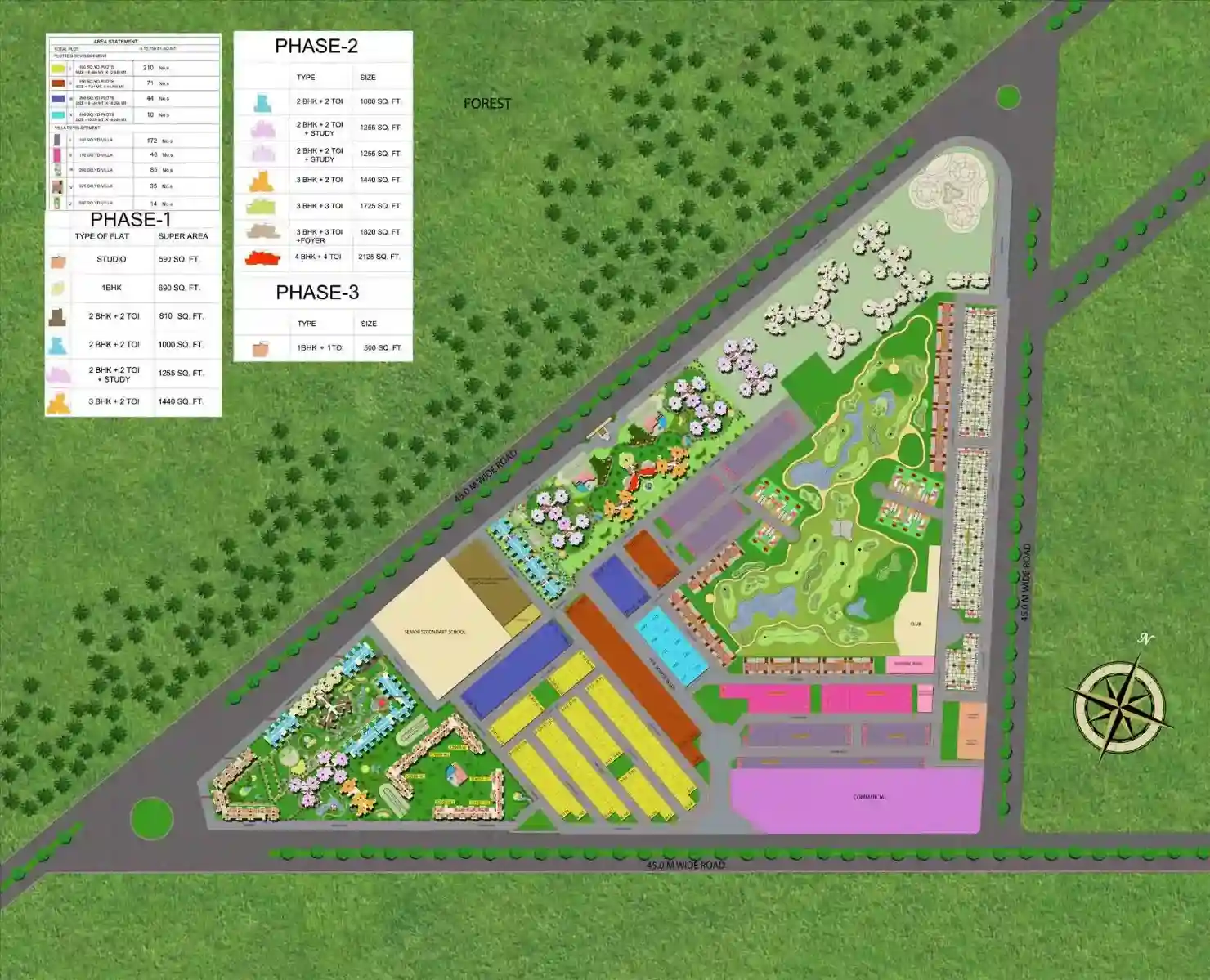
Supertech Golf Villas Location Map
