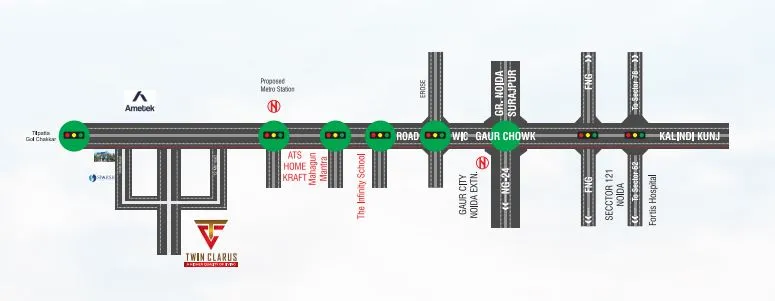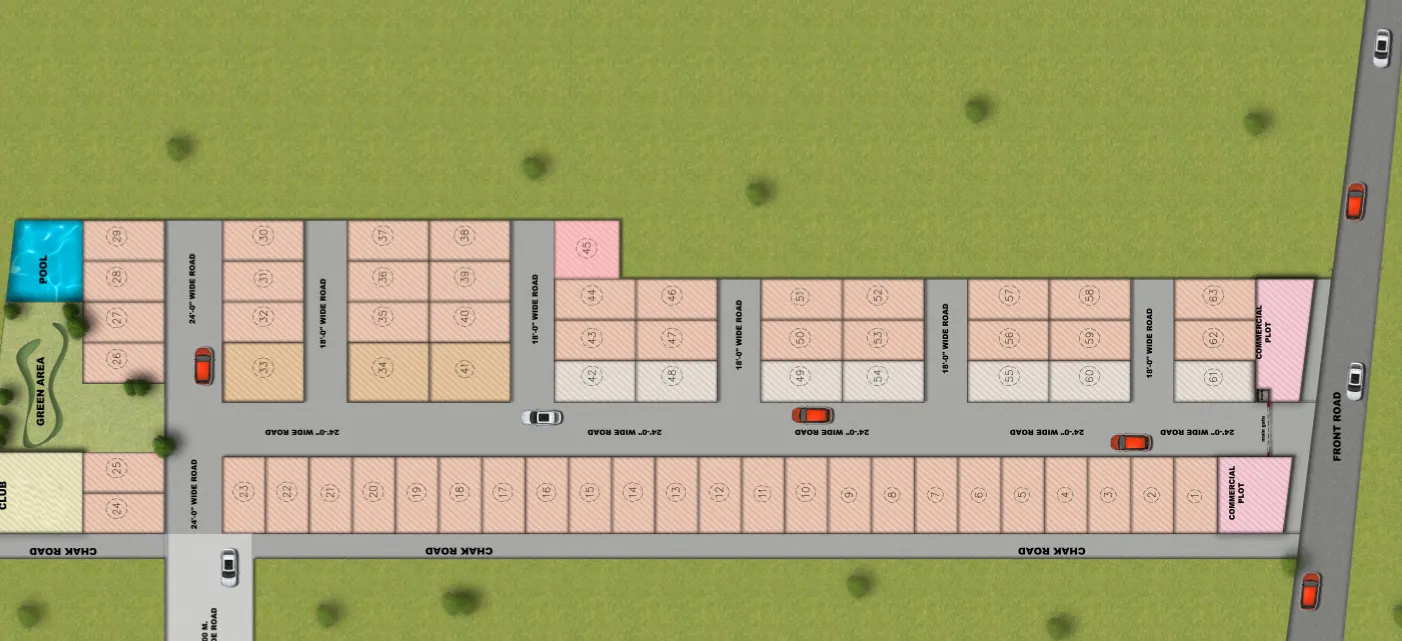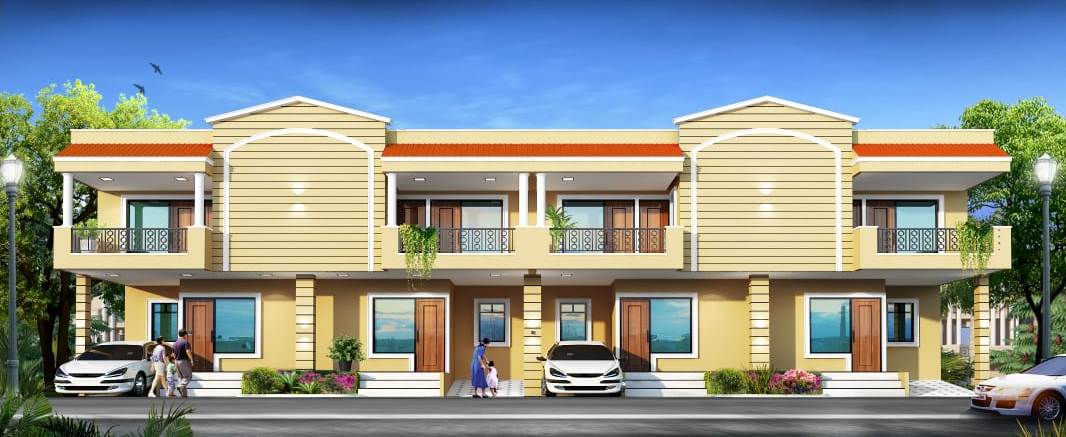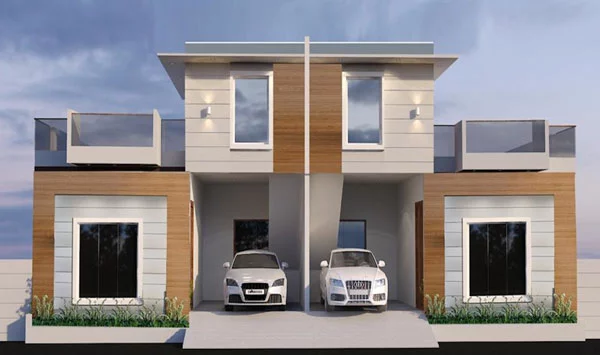Aambesten Twin Clarus Villas
- For Sale
- Starting Price Rs.65 Lacs
-
 3, 4, 5 BHK
3, 4, 5 BHK
Aambesten Twin Clarus Villas Sector 20 Noida Extension
Aambesten Twin Clarus in Noida Extension is a residential project in Greater Noida. Aambesten Twin offers buyers luxury villas with all modern-day amenities. These villas come with built-in facilities and a move-in society. Twin Clarus combines style and convenience, and this house has many comforts. The luxuries of Twin Clarus make you feel wealthy and fulfill the dream of owning a house within your budget. Twin Clarus Villas Greater Noida West developer has ensured that the buyer gets a comfortable yet stylish lifestyle by offering access to top-notch amenities like a swimming pool, ATM, restaurants, badminton court, and Multipurpose Lawn. With this project, you will access 3 BHK, 4 BHK, and 5 BHK villas with a size range of 1950 Sq.Ft to 3050 Sq.Ft. The project comes with 64 units. Twin Clarus Villa in Noida Extension has no shortage of facilities. The modular kitchen, well-designed bedrooms, and ventilated balconies will upgrade your lifestyle with the best.
This project is fully covered by 24/7 CCTV cameras and street lights for security and better visibility. The project is still under construction. The launch date of this project is July 2022, and the possession date is May 2023. The apartments are made with much perfection by Aambesten Homes Pvt Ltd, which guarantees a quality of life and healthy surroundings. The Twin Clarus Villa Price list lies between 55 Lac to 80 Lac. And the average price is 2.40 k per Sq.Ft. This project meets all the mandates which are required by the state authority. As a result, the Twin Clarus Villa doesn't need any RERA number, and these properties are built-in and ready to move. Twin Clarus Villa is Close to the prominent suburbs of greater Noida, with schools and hospitals nearby. This property has impressive interiors and is well connected with Ghaziabad, Delhi, and Noida. These villas are based on Roman Duplex and are located in the most sought-after pin code, 201306.
Aambesten Twin Clarus Villas Highlights & Specifications
Residential
On Request
On Request
On Request
On Request
On Request
Yes
2.5 BHK Villas
1080 Sq.Ft
Rs. 65 Lacs
AambestenTwin Clarus Villas Amenities
- Security
- Balcony
- Open Space
- Greenery
- CCTV Camera
- Meditation Area
- Internet
- Best Environment
- Parking
- Nearby Shops
- Easy Connectivity
- Private Terrace
Aambesten Twin Clarus Villas Floor Plan
The Twin Clarus Villa Floor plan gives the buyer an idea of how the space will look like and what features the buyer will get with the Twin Clarus Villa. With this guideline, buyers can easily decide whether to buy the property and which size they would like to purchase. The Twin Clarus will offer you 3 BHK, 4 BHK and 5 BHK apartments. In 3BHK, you have two options. The first 3 BHK flat is in size of 1950 Sq.Ft, and another 3BHK flat has a size of 2250 Sq.Ft. Two of these 3 BHK villas come with three bedrooms and three restrooms. Another option is 4 BHK villas whose size is 2325 Sq.Ft with four bedrooms and three restrooms. Lastly, you can look at 5 BHK villas of 3050 Sq.Ft with five bedrooms and four washrooms. All these apartments come with other facilities, modular kitchens, living areas, and modular switch systems with AC points.
All these villas are front faced and designed according to Vastu Shastra. The bedrooms and kitchen are created using digital tiles, and the washroom has anti-skid tiles.
Twin Clarus Villas Price List
| Unit Type | Super Area | Price |
|---|---|---|
| 2 BHK + Study | 1080 Sq.Ft |
Twin Clarus Villas Location Advantage
Twin Clarus Villa is situated in a prime location in Greater Noida. This location is connected to a 130-meter-wide road and offers buyer access to several facilities. Within a 2-minute drive, you will get access to Sparsh Global School.
The Gaur Chowk is an 8-minute drive from the location, and Ghaziabad is 10 minutes drive from Twin Clarus. At a 15 minute distance, you can access 52 Noida metro station, and the Fortis Hospital sector 62 Noida is at 15 minutes drive. The pari chowk is located 4 to 5 km from the Twin Clarus.
Besides, you'll get access to several shopping malls, local stores, and the essentials. Twin Clarus is located in the heart of the Noida extension, and the area is fully covered with greenery. With Twin Clarus, you will also receive finance facilities with top banks like Canara, GIC housing finance LTD, and LIC HFL near your location.
Twin Clarus Villas Location Map

Twin Clarus Villas Site Plan

About Aambesten Homes Pvt Ltd
A well-known company developed twin Clarus property in Noida, Aambesten Homes Pvt Ltd. It was an excellent investment by the company, which is bound to bear fruits in future. With this company, the buyer will receive complete transparency. Dealing with customers is their hobby, and they know well how to satisfy customers by maintaining business ethics. It is a Delhi-NCR firm and believes in delivering high-quality construction. Aambesten Homes Pvt Ltd has fulfilled the dreams of so many people by making them own luxury property at an affordable price. The builder ensures that the buyers do not have to compromise on the quality of the project.



