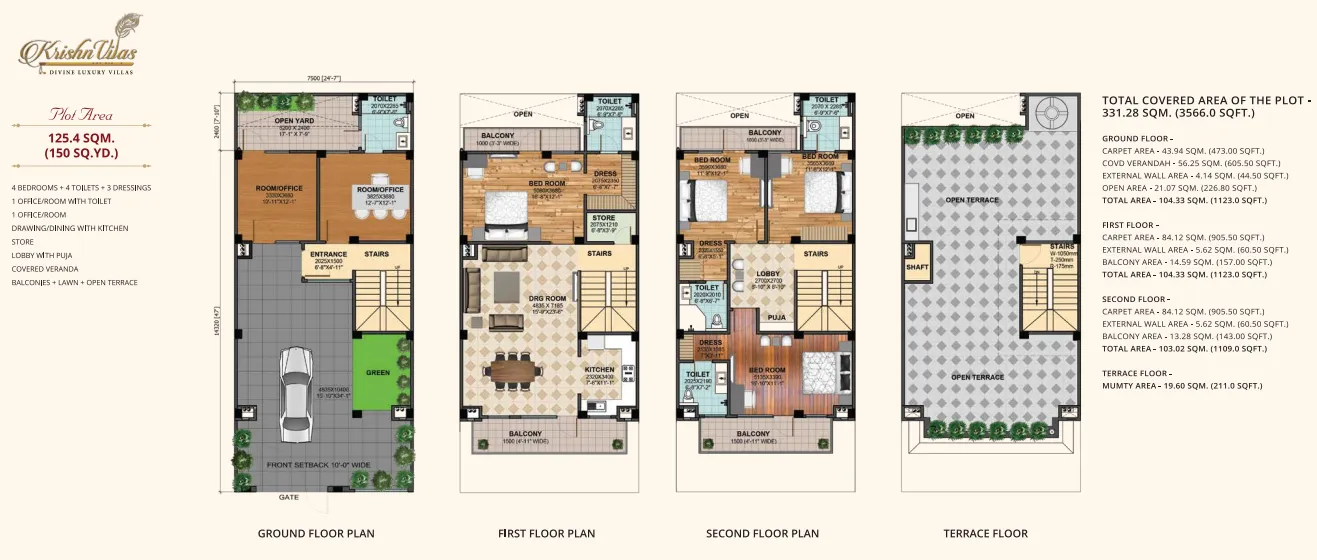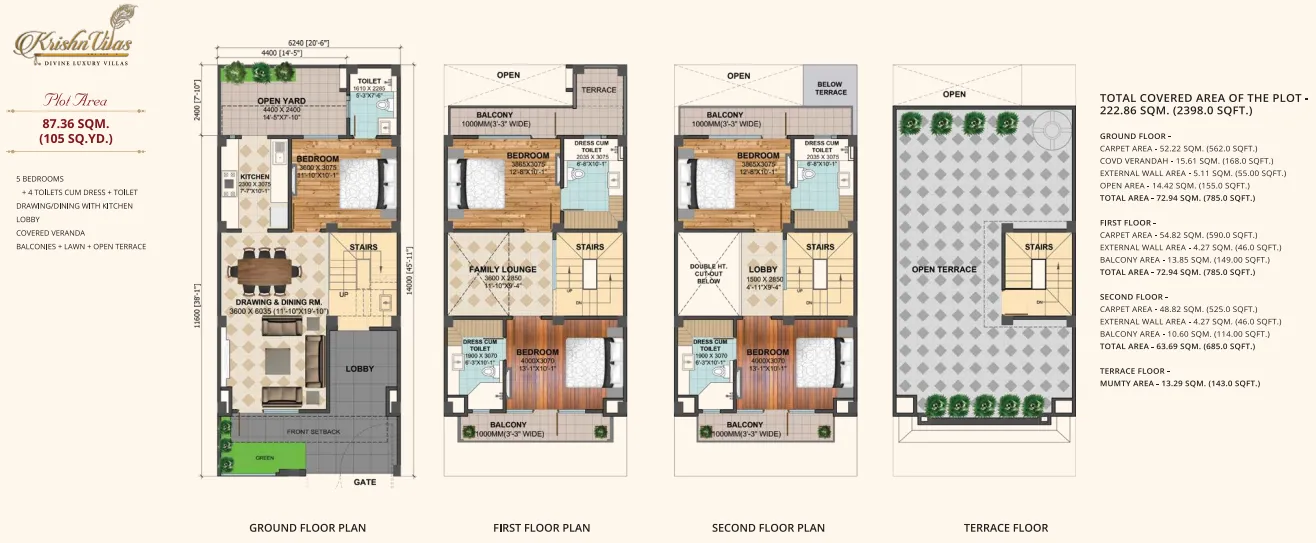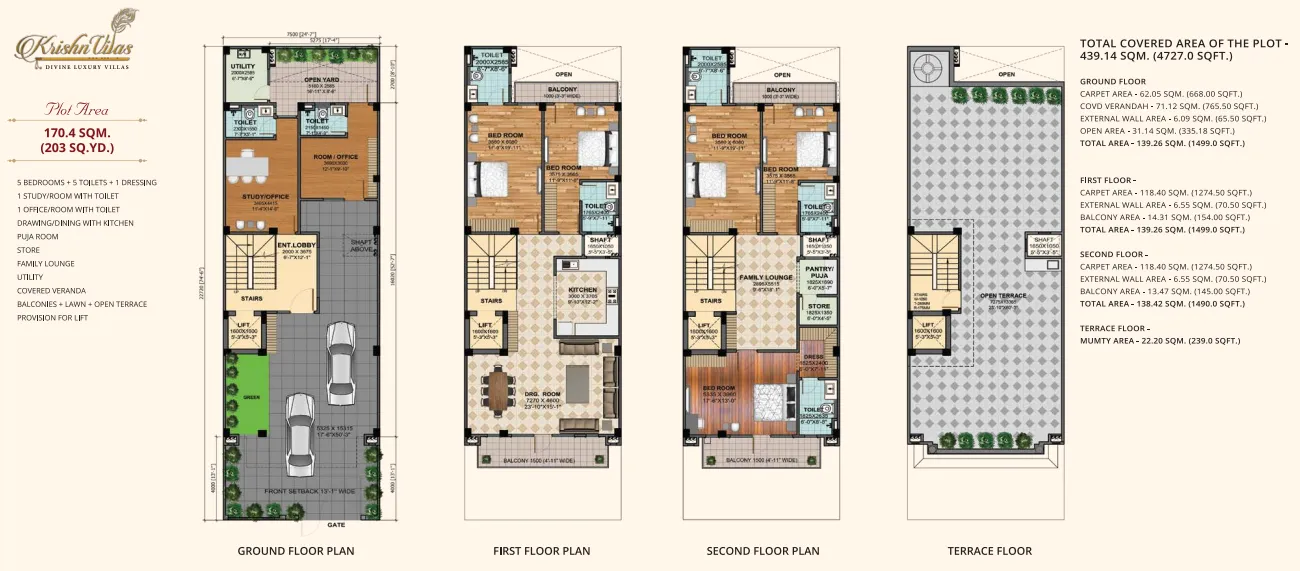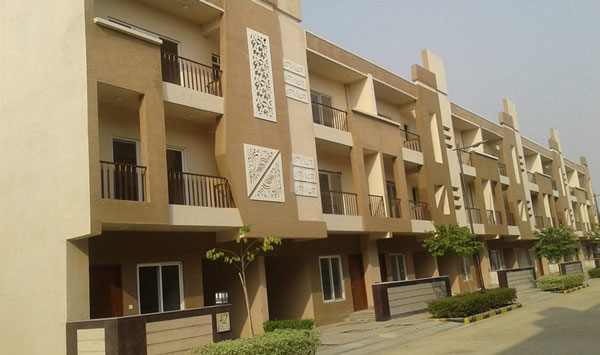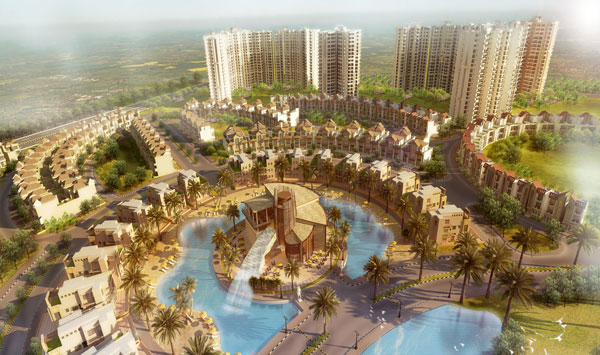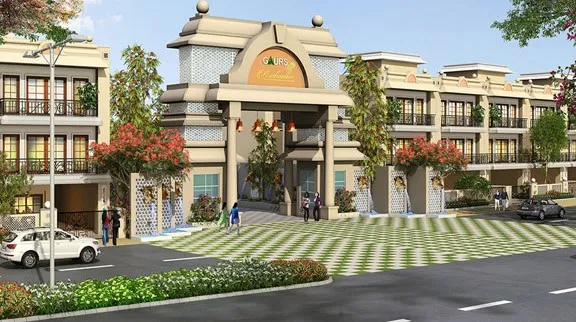Gaur Krishn Villas
- For Sale
- Starting Price 1.50 Cr
-
 4, 5 BHK
4, 5 BHK
Gaur Krishna Villas Sector 19 Yamuna Expressway
Gaur Yamuna City Krishna Villas is one of the efforts of Gaursons, one of the leading properties in India who are reputed for their delivery of residential, commercial, luxurious, and also affordable projects in various places in India for 23 years. This Krishna Villas is unique due to its claim to have retained devotional and religious touch all through its atmosphere.
Location: This upcoming project is located at Yamuna Expressway in Greater Noida.
Villa Type: This project offers you 3/4/5 BHK units which offer you accommodation of medium size families. Almost all villas retain traditional structures. It comes with terrace, veranda and balconies.
Size: The units have spacious spaces for comfortable movements as they provide you with almost 87 Sq.Mtr. to 170 Sq.Mtr. of space depending upon the unit size.
Prices: If you like luxury villas and like to be surrounded with religious atmosphere, you may like to choose this one as it is offered at affordable prices starting from Rs. 1.50 Cr* which is very budget friendly for you.
Amenities: As a resident, you are offered with all state of art amenities. It offers an amphitheater for meditation, an open green lawn, jogging tracks, sports facilities, and convenient shopping area for daily necessities, 24/7 security, yoga center etc.
Again, your traditional mind and religious activities will be best served here in Gaur Yamuna City Krishn Villas as it is made for the public like you. The price, surrounding atmosphere and all other modern facilities claim you to choose villas form Gaur Krishna Villas.
Gaur Krishna Villas Highlights & Specifications
Residential
25.18 Acres
On Request
410 Units
Ready To Move
On Request
Yes
4, 5 BHK Villas
87 Sq.Mtr. to 170 Sq.Mtr
Rs. 1.50 Cr*
Gaur Krishn Villas Amenities
- Security
- Balcony
- Open Space
- Greenery
- CCTV Camera
- Meditation Area
- Internet
- Best Environment
- Parking
- Nearby Shops
- Easy Connectivity
- Private Terrace
Gaur Krishn Villas Floor Plan
Gaur Krishn Villas Price List
| Unit Type | Super Area | Price |
|---|---|---|
| 4 BHK + 4T | 125 Sq.Mtr | |
| 5 BHK + 4T | 87 Sq.Mtr | |
| 5 BHK + Store + Puja Room + 5T | 170 Sq.Mtr |
Gaur Krishn Villas Location Map
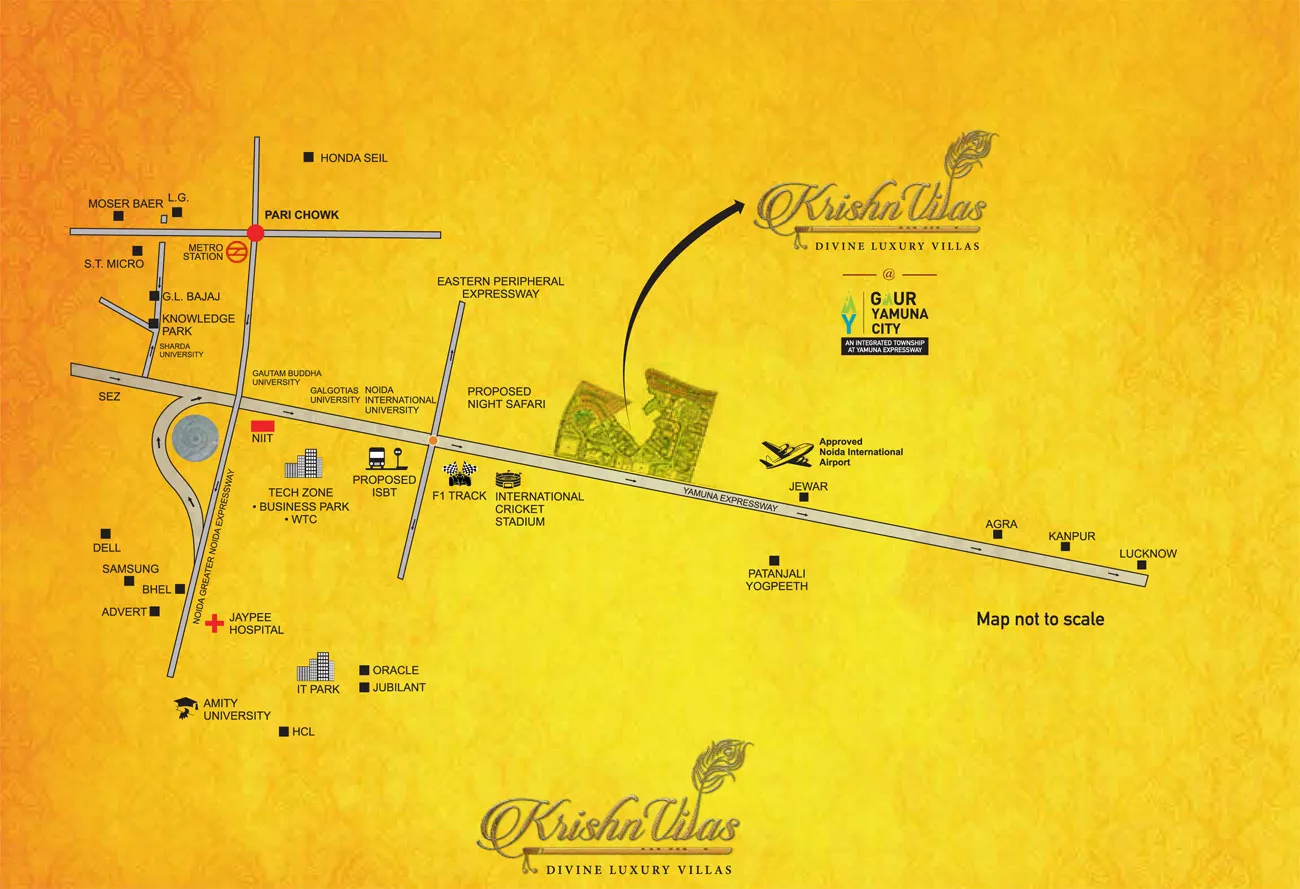
Gaur Krishn Villas Site Plan
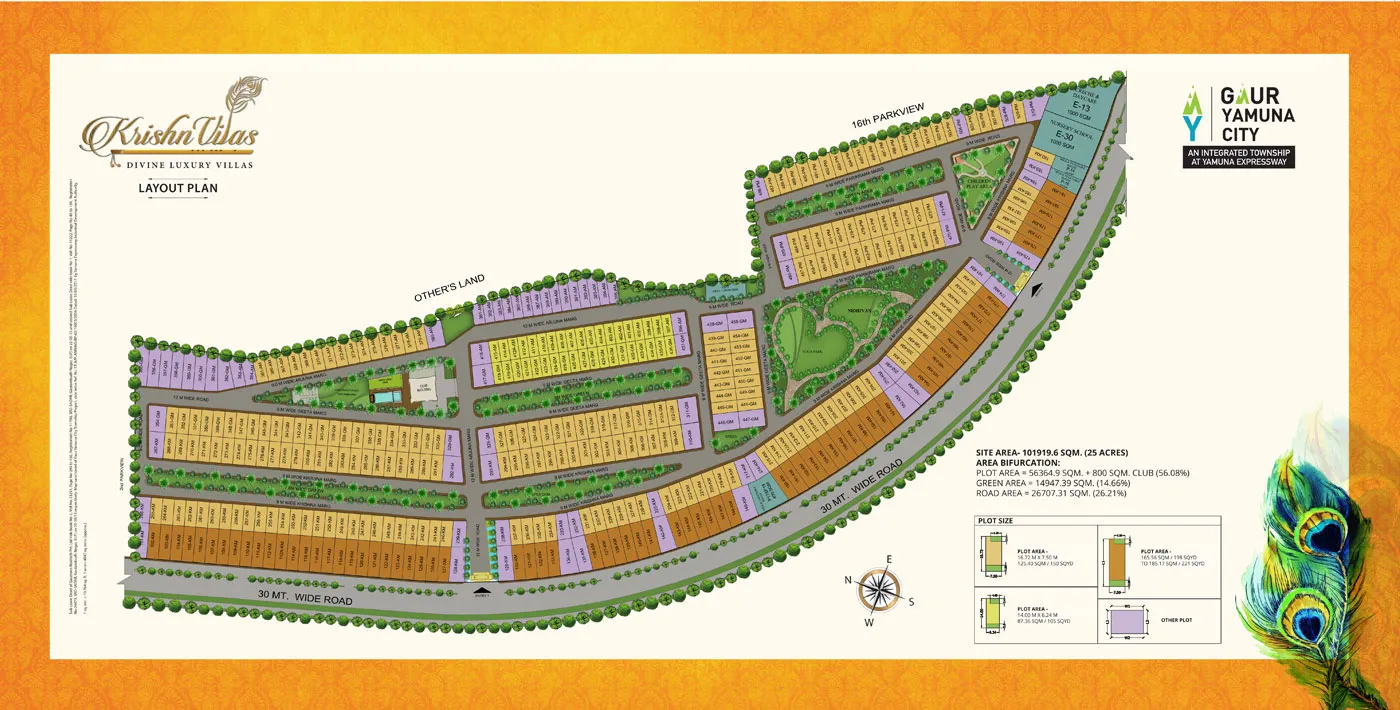
Gaurs Krishn Villas Video

Gaur Krishn Villas Frequently Asked Questions
Ans: The location of Gaur Krishn Villas is Sector 19 Yamuna Expressway
Ans: Gaur Krishn Villas is resident project in Gaur Yamuna City and it is offering 4 & 5 BHK Villas.
Ans: Yes, many banks offer loan for Gaur Krishn Villas, but it depends on your civil score and income.
Ans: As per Gaur Krishn Villas Price List, these villas starts from Rs. 1.50 Cr*
Ans: To schedule site visit for Gaur Krishn Villas, Contact us at +918375000707 or fill enquiry form.
